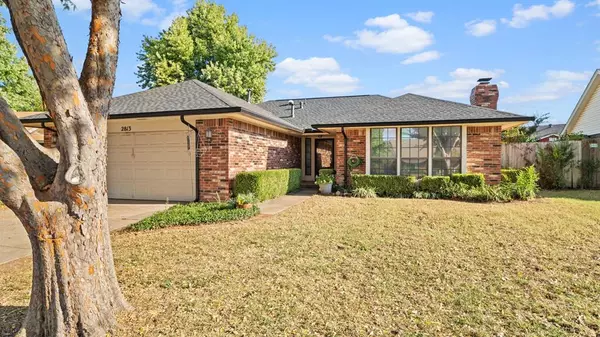Bought with Jennifer L Hubbard
For more information regarding the value of a property, please contact us for a free consultation.
2813 Allens TRL Edmond, OK 73012
Want to know what your home might be worth? Contact us for a FREE valuation!
Our team is ready to help you sell your home for the highest possible price ASAP
Key Details
Sold Price $225,000
Property Type Single Family Home
Sub Type Single Family Residence
Listing Status Sold
Purchase Type For Sale
Square Footage 1,764 sqft
Price per Sqft $127
MLS Listing ID OKC1195821
Sold Date 11/07/25
Style Traditional
Bedrooms 3
Full Baths 2
Construction Status Brick,Brick & Frame,Frame,Masonry Vaneer
HOA Fees $170
Year Built 1983
Annual Tax Amount $820
Lot Size 9,374 Sqft
Acres 0.2152
Property Sub-Type Single Family Residence
Property Description
Move-in ready with room to personalize in a prime Edmond location just off W 15th & S Santa Fe. You're just minutes to Mitch Park, Topgolf, Chisholm Creek, the elementary school, less than a 1 mile to Edmond Santa Fe High School, and within roughly 3 miles to both the Kilpatrick Turnpike and the Broadway Extension for easy OKC/Edmond access. The home is over 1,750 sq ft with classic red-brick curb appeal, a 2-year-old roof and gutters, and a large fenced backyard with an open patio. Inside, is a large living room (approx. 16' x 21') that features 9' ceilings, lots of natural light, a matching red-brick fireplace, and solid wood built-ins on either side that anchor the fireplace nicely. A traditional defined kitchen and dining area flow nicely into a large sunroom, approx. 12' x 24' (which is not included in the listed sq ft). It also has a dedicated laundry room. The bedrooms are nicely sized with the primary bedroom measuring 14' x 15'9" with a walk-in closet, en suite and additional closet space in the room. Bedroom #2 is approx. 10'7" x 12'2", and bedroom #3 coming in at 11'5" x 12'2". This one is a really great opportunity with tons of potential. Don't miss out. Schedule your private showing today!
Location
State OK
County Oklahoma
Rooms
Other Rooms Screened Porch
Dining Room 1
Interior
Interior Features Laundry Room, Window Treatments
Heating Central Gas
Cooling Central Elec
Flooring Carpet, Tile, Vinyl
Fireplaces Number 1
Fireplaces Type Metal Insert
Fireplace Y
Appliance Dishwasher, Disposal, Microwave
Exterior
Exterior Feature Covered Porch, Patio - Open, Rain Gutters
Parking Features Concrete
Garage Spaces 2.0
Garage Description Concrete
Fence Wood
Pool Outdoor
Utilities Available Cable Available, Electricity Available, Natural Gas Available, High Speed Internet, Public
Roof Type Composition
Private Pool true
Building
Lot Description Interior Lot
Foundation Slab
Architectural Style Traditional
Level or Stories One
Structure Type Brick,Brick & Frame,Frame,Masonry Vaneer
Construction Status Brick,Brick & Frame,Frame,Masonry Vaneer
Schools
Elementary Schools Washington Irving Es
Middle Schools Heartland Ms
High Schools Santa Fe Hs
School District Edmond
Others
HOA Fee Include Common Area Maintenance
Acceptable Financing As is Condition, Cash, Conventional, Sell FHA or VA
Listing Terms As is Condition, Cash, Conventional, Sell FHA or VA
Read Less

GET MORE INFORMATION




