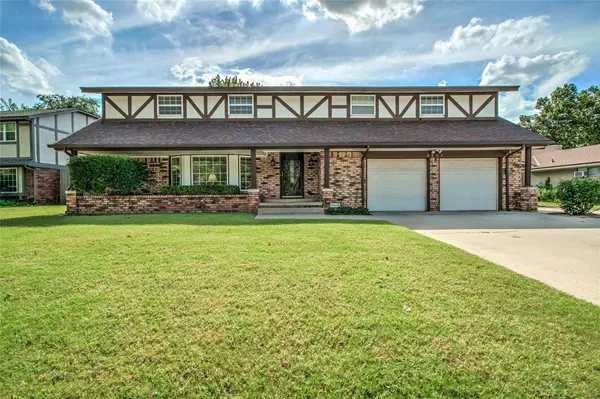Bought with Dylan Morris
For more information regarding the value of a property, please contact us for a free consultation.
8805 Salsbury LN Oklahoma City, OK 73132
Want to know what your home might be worth? Contact us for a FREE valuation!
Our team is ready to help you sell your home for the highest possible price ASAP
Key Details
Sold Price $290,000
Property Type Single Family Home
Sub Type Single Family Residence
Listing Status Sold
Purchase Type For Sale
Square Footage 2,916 sqft
Price per Sqft $99
MLS Listing ID OKC1185388
Sold Date 10/31/25
Style Traditional
Bedrooms 4
Full Baths 3
Half Baths 1
Construction Status Brick & Frame
HOA Fees $390
Year Built 1975
Annual Tax Amount $2,505
Lot Size 9,749 Sqft
Acres 0.2238
Property Sub-Type Single Family Residence
Property Description
So much to offer in this 4 BR 3.5 BA home in NW OKC! Anderson windows and storm doors, updated HVAC, updated kitchen and downstairs baths are just a few of the many improvements made by sellers (see full list in supplements). The front formal living room with custom built-in bookshelves is great for entertaining guests. The large galley kitchen offers quartz counters, updated cabinets and appliances, double ovens and electric cooktop (gas supply also available), and breakfast area. The family room with vaulted ceilings is filled with natural light from skylights (with remote shades), and has a gas log fireplace, built-in bookshelves, wood floors and a second dining area. One of two master suites is downstairs with a remodeled bath and walk-in closet. Also there is a half bath and utility room on the first floor and a special closet nook under the stairway with built-in shelving and cabinets. Upstairs you will find three very spacious bedrooms, including a second master/guest suite and a third full bath. Don't miss the walk-out attic with great storage off the upstairs hallway. There is a very cozy screened in porch off the family room, perfect for relaxing and enjoying the beautiful backyard. The lovely landscaped and manicured backyard is truly a bird sanctuary with mature oak and maple trees, and two Tuff Shed storage buildings to store all your equipment. There is a community swimming pool just a block away, and walking distance to Wiley Post Elementary School. Easy access to Northwest Expressway for shopping and restaurants. Don't miss this one! Schedule your showing today!
Location
State OK
County Oklahoma
Rooms
Other Rooms Screened Porch
Dining Room 2
Interior
Heating Central Gas
Cooling Central Elec
Flooring Carpet, Tile, Wood
Fireplaces Number 1
Fireplaces Type Gas Log
Fireplace Y
Appliance Dishwasher, Disposal, Microwave, Water Heater
Exterior
Exterior Feature Patio-Covered, Outbuildings
Garage Spaces 2.0
Roof Type Composition
Private Pool false
Building
Lot Description Interior Lot
Foundation Slab
Architectural Style Traditional
Level or Stories Two
Structure Type Brick & Frame
Construction Status Brick & Frame
Schools
Elementary Schools Wiley Post Es
Middle Schools Hefner Ms
High Schools Putnam City North Hs
School District Putnam City
Others
HOA Fee Include Common Area Maintenance,Pool
Read Less

GET MORE INFORMATION




