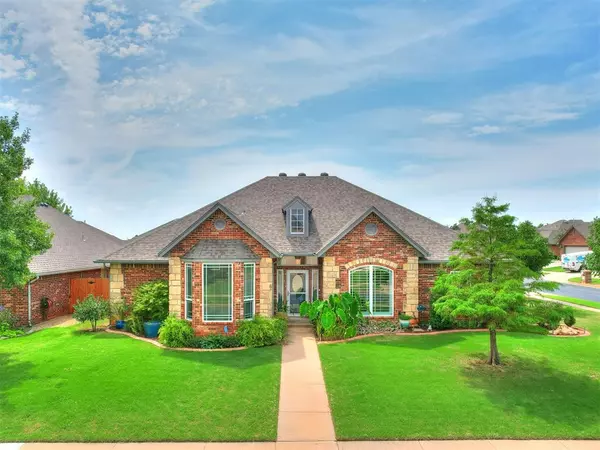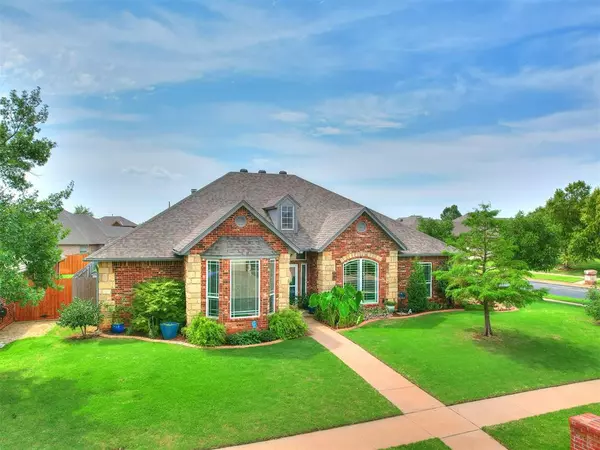Bought with Nancy Kimberling
For more information regarding the value of a property, please contact us for a free consultation.
4916 NW 161st ST Oklahoma City, OK 73013
Want to know what your home might be worth? Contact us for a FREE valuation!
Our team is ready to help you sell your home for the highest possible price ASAP
Key Details
Sold Price $390,000
Property Type Single Family Home
Sub Type Single Family Residence
Listing Status Sold
Purchase Type For Sale
Square Footage 2,371 sqft
Price per Sqft $164
MLS Listing ID OKC1191310
Sold Date 10/28/25
Style Traditional
Bedrooms 3
Full Baths 2
Half Baths 1
Construction Status Brick
HOA Fees $475
Year Built 2002
Annual Tax Amount $3,720
Lot Size 9,283 Sqft
Acres 0.2131
Property Sub-Type Single Family Residence
Property Description
Welcome to a home where elegance meets efficiency—more than move-in ready, this residence is designed for comfort, style, and smart living.
Energy Efficiency at Its Finest
Equipped with the most advanced heat pump available, capable of heating without electric backup even in temperatures as low as -22°F.
A 65-gallon hybrid heat pump water heater provides hot water for a family of four at an average annual cost of just $171.
Additional insulation ensures reduced heating and cooling expenses year-round.
Chef-Inspired Kitchen
Beautifully updated with quartz countertops and a sleek induction cooktop.
Outfitted with a double oven, bespoke dishwasher, and custom coffee bar with ample storage.
Thoughtful Upgrades Throughout
Double-hung windows replaced just four years ago, paired with handcrafted plantation shutters in the dining room.
New tile floors throughout the home—even in the closets.
Bathrooms include two spacious, low-threshold showers with ¼” tempered glass enclosures.
The en suite features a granite double-sink vanity that matches the custom dog-washing station, along with George Kovacs lighting for a touch of luxury.
Lifestyle & Comfort
Whole-house 7.1 stereo system delivers theater-quality sound.
In-floor storm shelter provides peace of mind.
Beautifully landscaped yard with four mature front trees, elevated vegetable beds, and a fenced garden to protect your harvest.
Ideal Location
Nestled in the highly desirable Deer Creek School District.
Just 2–3 miles from hospitals, big-box shopping, and grocery stores.
This property isn't just a house—it's a smart investment in comfort, energy efficiency, and quality of life. With its countless upgrades, eco-friendly features, and prime location, this home truly offers it all. Come experience the perfect blend of modern living and timeless charm—your next move starts here.
Location
State OK
County Oklahoma
Rooms
Other Rooms Study
Dining Room 2
Interior
Interior Features Combo Woodwork, Laundry Room
Heating Central Electric
Cooling Central Elec
Flooring Tile, Wood
Fireplaces Number 1
Fireplaces Type Metal Insert
Fireplace Y
Appliance Dishwasher, Disposal
Exterior
Exterior Feature Patio-Covered, Covered Porch
Garage Spaces 3.0
Utilities Available Public
Roof Type Composition
Private Pool false
Building
Lot Description Corner Lot
Foundation Slab
Architectural Style Traditional
Level or Stories One
Structure Type Brick
Construction Status Brick
Schools
Elementary Schools Deer Creek Es
Middle Schools Deer Creek Intermediate School, Deer Creek Ms
High Schools Deer Creek Hs
School District Deer Creek
Others
HOA Fee Include Gated Entry,Maintenance
Read Less

GET MORE INFORMATION




