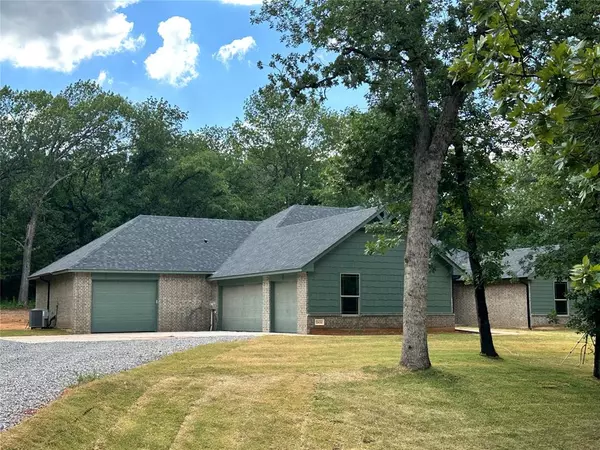Bought with Randy Heintzelman
For more information regarding the value of a property, please contact us for a free consultation.
104741 S Pimlico PASS Mcloud, OK 74851
Want to know what your home might be worth? Contact us for a FREE valuation!
Our team is ready to help you sell your home for the highest possible price ASAP
Key Details
Sold Price $399,500
Property Type Single Family Home
Sub Type Single Family Residence
Listing Status Sold
Purchase Type For Sale
Square Footage 2,170 sqft
Price per Sqft $184
MLS Listing ID OKC1178320
Sold Date 10/22/25
Style Traditional
Bedrooms 4
Full Baths 3
Construction Status Brick & Frame
HOA Fees $200
Year Built 2024
Lot Size 4.000 Acres
Acres 4.0
Property Sub-Type Single Family Residence
Property Description
Home is move in ready! **Seller is offering $5,000 in incentive dollars for you to use towards upgrades, closing costs or even a rate buy down!** Get ready to fall in love with this exhilarating new home in the coveted Preakness Trails additionin McLoud! This 4 bed, 3 bath, 2170 sq ft beauty is ready to exceed every expectation. Sitting on 2 lots and 4 acres (+/-)of land, surrounded by beautiful trees, this home offers both luxury and space—the perfect retreat for those craving a life of comfort and adventure. Step into the dream kitchen, where granite countertops, sleek stainless steel appliances, a space-saving microwave, and a whisper-quiet, sound-insulated dishwasher make cooking an absolute joy. The open layout flows seamlessly, offering the perfect blend of elegance and functionality. The owner's suite is a true escape, featuring a serene bay window sitting area, a huge walk-in closet, and a master shower that invites you to unwind in style. Every inch of this home is designed with you in mind! Car enthusiasts, rejoice! The triple car garage is just the beginning. This property also boasts an extra deep, drive-thru 4th car garage with towering 10' x 8' overhead doors at both the front and back, providing endless possibilities for your vehicles, toys, or workshop. This home is a masterpiece in the making, and it's ready to inspire a life of pure enjoyment! Preakness Trails is calling—are you ready to answer?
Location
State OK
County Lincoln
Rooms
Other Rooms Inside Utility
Interior
Heating Heat Pump
Cooling Heat Pump
Flooring Combo, Carpet, Tile
Fireplaces Type None
Fireplace Y
Appliance Dishwasher, Disposal, Microwave
Exterior
Exterior Feature Patio-Covered, Covered Porch
Parking Features Gravel
Garage Spaces 4.0
Garage Description Gravel
Utilities Available Aerobic System, Electricity Available, High Speed Internet, Private Well Available
Roof Type Composition
Private Pool false
Building
Lot Description Interior Lot
Foundation Slab
Builder Name Blue Ribbon Construction LLC
Architectural Style Traditional
Level or Stories One
Structure Type Brick & Frame
Construction Status Brick & Frame
Schools
Elementary Schools White Rock Public School
School District White Rock
Others
HOA Fee Include Common Area Maintenance
Acceptable Financing Cash, Conventional, Sell FHA or VA
Listing Terms Cash, Conventional, Sell FHA or VA
Read Less

GET MORE INFORMATION




