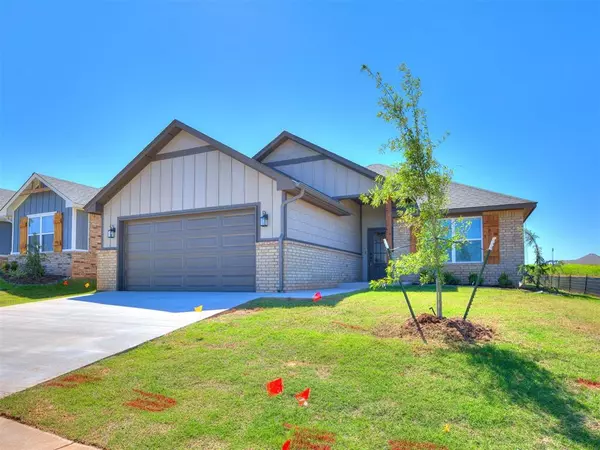Bought with Paul Henrion
For more information regarding the value of a property, please contact us for a free consultation.
4308 Overlook PASS Edmond, OK 73025
Want to know what your home might be worth? Contact us for a FREE valuation!
Our team is ready to help you sell your home for the highest possible price ASAP
Key Details
Sold Price $339,900
Property Type Single Family Home
Sub Type Single Family Residence
Listing Status Sold
Purchase Type For Sale
Square Footage 1,775 sqft
Price per Sqft $191
MLS Listing ID OKC1183670
Sold Date 10/17/25
Style Contemporary,Traditional
Bedrooms 4
Full Baths 2
Construction Status Brick & Frame
HOA Fees $400
Year Built 2025
Annual Tax Amount $999,999
Lot Size 5,998 Sqft
Acres 0.1377
Property Sub-Type Single Family Residence
Property Description
Experience luxury living in this stunning new construction home crafted by an award-winning, Professional Certified Builder. The thoughtfully designed Willow floor plan offers an open-concept layout, complete with wood-look tile flooring throughout all common areas, a cozy fireplace, and a spacious 2-car garage. Step outside to enjoy the covered back patio, perfect for entertaining or relaxing. The gourmet kitchen is a chef's dream, featuring custom-built maple cabinetry, sleek stainless steel appliances, quartz countertops, stylish pendant lighting, and a generously sized pantry for ample storage. The primary suite is a serene retreat, boasting a spacious bedroom, a walk-in closet, and a spa-like bathroom with a garden tub and a frameless glass shower. The secondary bedrooms are equally inviting, offering large closets and easy access to a beautifully designed hall bath with a fully tiled tub surround. This home combines elegance, functionality, and modern finishes, making it the perfect place to call home.This home comes complete with 2" blinds, a tankless water heater, and a sprinkler system! For a limited time, enjoy a builder incentive of up to $3500 in closing costs or options!
Location
State OK
County Oklahoma
Rooms
Other Rooms Inside Utility
Dining Room 1
Interior
Interior Features Ceiling Fans(s), Combo Woodwork, Laundry Room
Heating Central Gas
Cooling Central Elec
Flooring Carpet, Tile
Fireplaces Number 1
Fireplaces Type Metal Insert
Fireplace Y
Appliance Dishwasher, Disposal, Microwave, Water Heater
Exterior
Exterior Feature Patio-Covered, Covered Porch, Porch, Rain Gutters
Parking Features Concrete
Garage Spaces 2.0
Garage Description Concrete
Utilities Available Cable Available, Electricity Available, Natural Gas Available, Public
Roof Type Composition
Private Pool false
Building
Lot Description Interior Lot
Foundation Slab
Builder Name Authentic Custom Homes
Architectural Style Contemporary, Traditional
Level or Stories One
Structure Type Brick & Frame
Construction Status Brick & Frame
Schools
Elementary Schools John Ross Es
Middle Schools Cheyenne Ms
High Schools North Hs
School District Edmond
Others
HOA Fee Include Common Area Maintenance
Read Less

GET MORE INFORMATION




