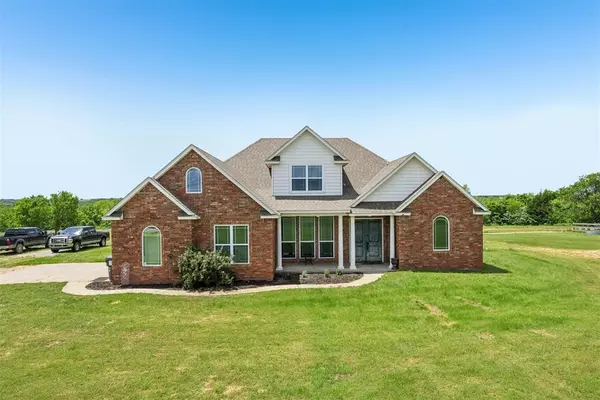Bought with Non MLS Member
For more information regarding the value of a property, please contact us for a free consultation.
18421 State Highway 24 Purcell, OK 73080
Want to know what your home might be worth? Contact us for a FREE valuation!
Our team is ready to help you sell your home for the highest possible price ASAP
Key Details
Sold Price $660,000
Property Type Single Family Home
Sub Type Single Family Residence
Listing Status Sold
Purchase Type For Sale
Square Footage 3,582 sqft
Price per Sqft $184
MLS Listing ID OKC1182758
Sold Date 10/01/25
Style Ranch,Traditional
Bedrooms 4
Full Baths 2
Half Baths 1
Construction Status Brick & Frame,Masonry Vaneer
Year Built 2016
Annual Tax Amount $4,790
Lot Size 17.000 Acres
Acres 17.0
Property Sub-Type Single Family Residence
Property Description
Welcome to your 17 acre private retreat in the heart of the “Quarter Horse Capital of the World”! This custom-built home is set behind a gated entrance and welcomes you with a covered front porch and rural charm. Inside, you'll find 4 bedrooms, 2.1 baths, and a thoughtfully designed layout with the primary suite, and a half bath conveniently located on the main level. A dedicated study sits just off the entryway behind French glass doors, offering direct access to the living area. The living room showcases a cozy fireplace and built-in coffee bar, seamlessly flowing into the dining space and chef's kitchen. Culinary enthusiasts will appreciate the stainless-steel appliances, gas cooktop, built-in double ovens, walk-in pantry, farm-style sink, generous cabinetry, and a center island with seating. The downstairs primary suite features a spa-like en suite bath with dual vanities, jetted tub, handicap-accessible shower, and walk-in closet. Upstairs you'll find three generously sized bedrooms—each with its own walk-in closet—a full bathroom with double sinks, and a versatile bonus/media room. The laundry room includes built-in mud bench storage, a utility sink, and a storage closet. Additional highlights include a 2-car garage, storm shelter, and thoughtful layout throughout. Outdoors, the property delivers exceptional value with a 30x40 insulated workshop on concrete slab with two bay doors, a pond, open barn, paddock for horses, and cross-fencing already in place—ideal for livestock or agricultural use. This one-of-a-kind property offers room to roam, space to grow, and peace of mind in a beautiful country setting. Schedule a private tour today!
Location
State OK
County Mcclain
Rooms
Other Rooms Bonus, Inside Utility, Study, Workshop
Dining Room 1
Interior
Interior Features Ceiling Fans(s), Combo Woodwork, Laundry Room, Stained Wood, Whirlpool
Heating Central Electric
Cooling Central Elec
Flooring Combo, Carpet, Laminate, Tile
Fireplaces Number 1
Fireplaces Type Metal Insert
Fireplace Y
Appliance Dishwasher, Disposal, Microwave, Water Heater
Exterior
Exterior Feature Barn(s), Covered Porch, Patio - Open, Workshop
Parking Features Gravel
Garage Spaces 2.0
Garage Description Gravel
Fence Cross Fenced
Utilities Available Electricity Available, Propane, Public, Septic Tank
Roof Type Composition
Private Pool false
Building
Lot Description Interior Lot, Rural
Foundation Slab
Architectural Style Ranch, Traditional
Level or Stories Two
Structure Type Brick & Frame,Masonry Vaneer
Construction Status Brick & Frame,Masonry Vaneer
Schools
Elementary Schools Washington Es
Middle Schools Washington Ms
High Schools Washington Hs
School District Washington
Read Less

GET MORE INFORMATION




