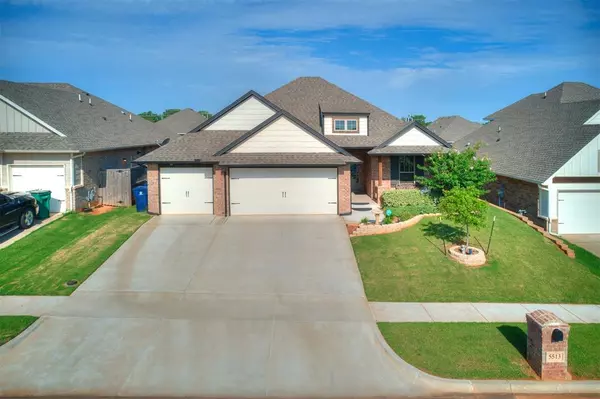Bought with Steve Wake
For more information regarding the value of a property, please contact us for a free consultation.
5513 Carmel Creek DR Mustang, OK 73064
Want to know what your home might be worth? Contact us for a FREE valuation!
Our team is ready to help you sell your home for the highest possible price ASAP
Key Details
Sold Price $319,999
Property Type Single Family Home
Sub Type Single Family Residence
Listing Status Sold
Purchase Type For Sale
Square Footage 1,860 sqft
Price per Sqft $172
MLS Listing ID OKC1179526
Sold Date 09/26/25
Style Craftsman
Bedrooms 4
Full Baths 2
Construction Status Brick & Frame
HOA Fees $150
Year Built 2023
Annual Tax Amount $4,699
Lot Size 7,170 Sqft
Acres 0.1646
Property Sub-Type Single Family Residence
Property Description
This stunning Sage floorplan by Homes by Taber offers a thoughtfully designed layout with 1,850 sq ft of indoor living space and an additional 255 sq ft of outdoor living space, perfect for year-round enjoyment. Featuring 4 spacious bedrooms, 2 full bathrooms, and a 3-car garage complete with a storm shelter, this home seamlessly combines style, comfort, and practicality. Step into a welcoming living room highlighted by a dramatic cathedral ceiling, elegant crown molding, wood-look tile flooring, and a picturesque gas fireplace that anchors the space. Large windows provide natural light and a view to the inviting outdoor living area, ideal for relaxing or entertaining. The chef-inspired kitchen includes stainless steel appliances, 3 CM granite countertops, a large island with a farmhouse sink and dishwasher, pendant lighting, a walk-in corner pantry, and ceiling-height cabinetry, offering both beauty and function. Just off the kitchen, the dining area is perfect for both casual meals and holiday gatherings. The primary suite features a sloped ceiling with a ceiling fan, creating a peaceful retreat. The spa-like en suite bath includes a double vanity, Jetta Whirlpool tub, walk-in tiled shower, and a large walk-in closet with convenient seasonal storage racks. Additional highlights include Healthy Home Technology, a tankless water heater, whole-home air purification system, and R-44 insulation for energy efficiency. Located in a desirable neighborhood that has a park & splash pad, this home delivers high-quality construction, thoughtful upgrades, and modern convenience—making it a must-see!
Location
State OK
County Canadian
Rooms
Other Rooms Inside Utility
Dining Room 1
Interior
Interior Features Ceiling Fans(s), Laundry Room
Heating Central Electric
Cooling Central Elec
Flooring Tile
Fireplaces Number 2
Fireplaces Type Gas Log
Fireplace Y
Appliance Dishwasher, Disposal, Refrigerator
Exterior
Exterior Feature Patio-Covered, Rain Gutters
Parking Features Concrete
Garage Spaces 3.0
Garage Description Concrete
Fence Wood
Utilities Available Cable Available, Electricity Available, High Speed Internet, Public
Roof Type Composition
Private Pool false
Building
Lot Description Interior Lot
Foundation Slab
Builder Name Homes by Taber
Architectural Style Craftsman
Level or Stories One
Structure Type Brick & Frame
Construction Status Brick & Frame
Schools
Elementary Schools Mustang Creek Es
Middle Schools Mustang Central Ms
High Schools Mustang Hs
School District Mustang
Others
HOA Fee Include Common Area Maintenance
Read Less

GET MORE INFORMATION




