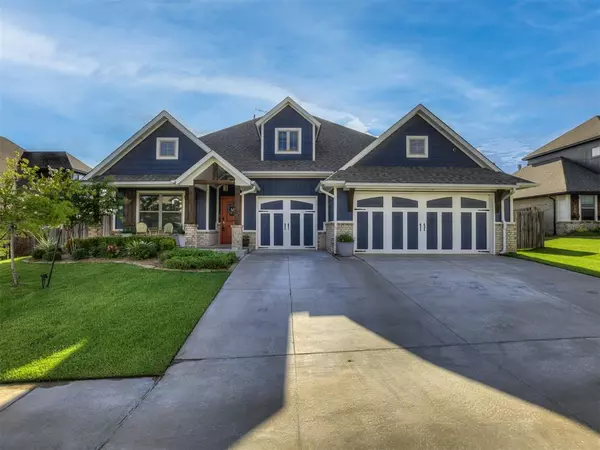Bought with Krista Becker
For more information regarding the value of a property, please contact us for a free consultation.
15913 Windrush PL Edmond, OK 73013
Want to know what your home might be worth? Contact us for a FREE valuation!
Our team is ready to help you sell your home for the highest possible price ASAP
Key Details
Sold Price $517,500
Property Type Single Family Home
Sub Type Single Family Residence
Listing Status Sold
Purchase Type For Sale
Square Footage 2,588 sqft
Price per Sqft $199
MLS Listing ID OKC1178704
Sold Date 09/23/25
Style Craftsman
Bedrooms 5
Full Baths 3
Half Baths 1
Construction Status Brick & Frame,Masonry Vaneer
HOA Fees $600
Year Built 2022
Annual Tax Amount $7,067
Property Sub-Type Single Family Residence
Property Description
OPEN HOUSE THIS SUNDAY 2-4 *LENDER CREDIT* Like-new craftsman-style home with 4 Bedrooms + bonus room (optional 5th), exceptional upgrades & community amenities. The open-concept design welcomes you with a light-filled living room featuring large windows, beautiful coffered ceilings, and a stone fireplace — perfect for gathering or relaxing. The chef-inspired kitchen includes an oversized island with bar-top seating, quartz countertops, extended cabinetry with under-cabinet lighting, double ovens, and a walk-in pantry. The serene primary suite is tucked away for privacy and boasts two walk-in closets and a luxurious en suite bath with dual vanities, a garden tub, and a walk-in shower. All three secondary bedrooms are conveniently located on the main level — one perfectly positioned at the front of the home, ideal for a dedicated office space. On the upper level is a large bonus room complete with a closet and full bathroom, this flexible space easily functions as a 5th bedroom, guest suite, or media room. Thoughtful upgrades include wood-look tile flooring, electronic blinds, upgraded lighting throughout, a smart alarm and camera system, and ample storage. The oversized 3-car garage features an in-ground storm shelter for added peace of mind. Enjoy outdoor living year-round on the expansive covered patio with fireplace and sunshades, all overlooking the beautifully landscaped quarter-acre lot. Located in a highly desirable neighborhood with top-tier amenities including walking trails, two swimming pools (plus a baby pool), a clubhouse, playground, and ball field — this home blends comfort, convenience, and community. Don't miss this move-in-ready gem that checks all the boxes!
Location
State OK
County Oklahoma
Rooms
Other Rooms Bonus, Inside Utility, Optional Bedroom, Study
Dining Room 1
Interior
Interior Features Combo Woodwork, Laundry Room, Whirlpool
Heating Central Gas
Cooling Central Elec
Flooring Combo, Carpet, Tile
Fireplaces Number 2
Fireplaces Type Metal Insert
Fireplace Y
Appliance Dishwasher, Disposal, Microwave, Water Heater
Exterior
Exterior Feature Patio-Covered, Covered Porch
Parking Features Concrete
Garage Spaces 3.0
Garage Description Concrete
Utilities Available Cable Available, Electricity Available, Natural Gas Available, Public
Roof Type Composition
Private Pool false
Building
Lot Description Interior Lot
Foundation Post Tension
Architectural Style Craftsman
Level or Stories Two
Structure Type Brick & Frame,Masonry Vaneer
Construction Status Brick & Frame,Masonry Vaneer
Schools
Elementary Schools Deer Creek Es
Middle Schools Deer Creek Ms
High Schools Deer Creek Hs
School District Deer Creek
Others
HOA Fee Include Greenbelt,Pool,Recreation Facility
Read Less

GET MORE INFORMATION




