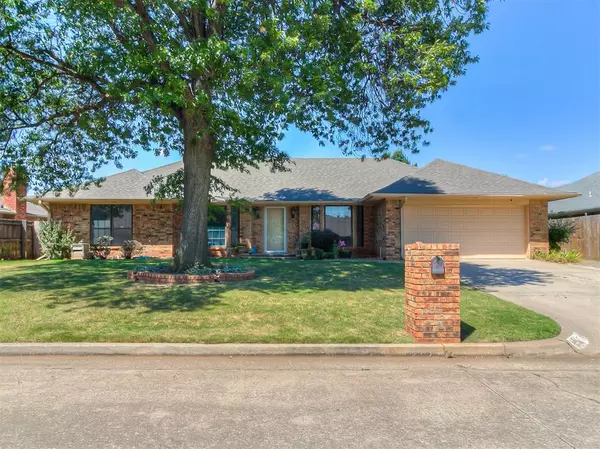Bought with Matthew Buchta
For more information regarding the value of a property, please contact us for a free consultation.
10205 N Glendover AVE Oklahoma City, OK 73162
Want to know what your home might be worth? Contact us for a FREE valuation!
Our team is ready to help you sell your home for the highest possible price ASAP
Key Details
Sold Price $295,000
Property Type Single Family Home
Sub Type Single Family Residence
Listing Status Sold
Purchase Type For Sale
Square Footage 2,697 sqft
Price per Sqft $109
MLS Listing ID OKC1185926
Sold Date 09/15/25
Style Other
Bedrooms 3
Full Baths 3
Construction Status Brick
Year Built 1977
Annual Tax Amount $3,064
Lot Size 9,583 Sqft
Acres 0.22
Property Sub-Type Single Family Residence
Property Description
County assessor shows 2697 sq ft while a previous listing showed 2,867 sq ft on appraisal. Either way there is a lot of space in this home offering generous living space, thoughtful upgrades, and a smart layout designed for comfort and entertaining. Recent improvements include a new roof (2025), new attic stairs, new front door, and updated showers in two of the three bathrooms. The main and primary bathrooms feature granite countertops for a refined finish.
Inside, enjoy two spacious living areas, a formal dining room, and an amazing kitchen with built-in refrigerator, double ovens, built in toaster and food processor, tons of storage space, breakfast bar, and eating nook. Architectural touches include a masonry fireplace, cathedral ceiling, wet bar, and built-ins, Ceramic tile flooring runs throughout the living areas, dining room, kitchen, and bathrooms, while carpet adds comfort to all bedrooms and the hallway.
The primary suite is a true retreat, featuring:
- Two large walk-in closets with built-in dressers
-built-in pull outs in the closet in the primary bedroom itself--lots of storage
- Granite-topped dual vanities, a large soaker tub, and a separate shower
- Private access to a versatile bonus room—ideal as an office or sunroom which has easy access to the pool
- Additional closet area off the sunroom with a sink and abundant cabinet space
- Direct access to a second full bathroom, which connects to the laundry room and includes an exterior door to the pool area. This layout allows guests to use the bathroom without entering the main home, with a lockable interior door for privacy.
Mechanical l Highlights:
- Two central heat & air systems—one replaced in 2024
- Two hot water tanks—one replaced in 2024
Outside, enjoy tile decking around the large pool which worthing of swimming laps, a matching outbuilding for lawn and pool storage, and an attached 2-car garage.
*****Multiple offers received******Highest and best due by Monday Aug 18th at noon
Location
State OK
County Oklahoma
Rooms
Other Rooms Inside Utility, Office
Dining Room 2
Interior
Interior Features Ceiling Fans(s), Laundry Room
Heating Central Gas
Cooling Central Elec
Flooring Combo, Carpet, Tile
Fireplaces Number 1
Fireplaces Type Masonry
Fireplace Y
Appliance Dishwasher, Disposal, Instant Hot Water, Microwave, Refrigerator
Exterior
Exterior Feature Patio - Open, Storage Area
Parking Features Concrete
Garage Spaces 2.0
Garage Description Concrete
Fence Wood
Pool Gunite/Concrete, Lap
Utilities Available Cable Available, Electricity Available, Natural Gas Available
Roof Type Heavy Comp
Private Pool true
Building
Lot Description Interior Lot
Foundation Slab
Architectural Style Other
Level or Stories One
Structure Type Brick
Construction Status Brick
Schools
Elementary Schools Harvest Hills Es
Middle Schools Hefner Ms
High Schools Putnam City North Hs
School District Putnam City
Others
Acceptable Financing As is Condition, Cash, Conventional, Sell FHA or VA
Listing Terms As is Condition, Cash, Conventional, Sell FHA or VA
Read Less

GET MORE INFORMATION




