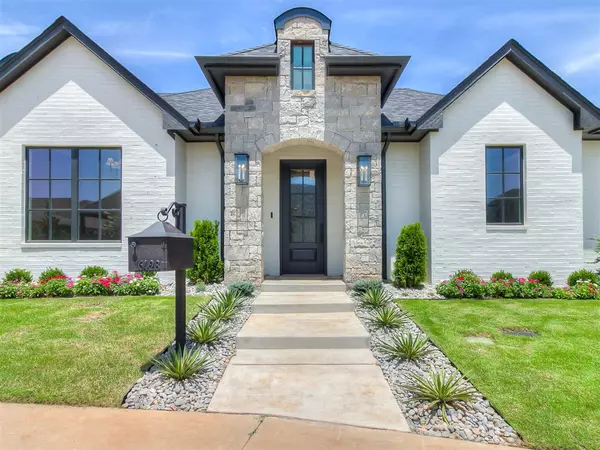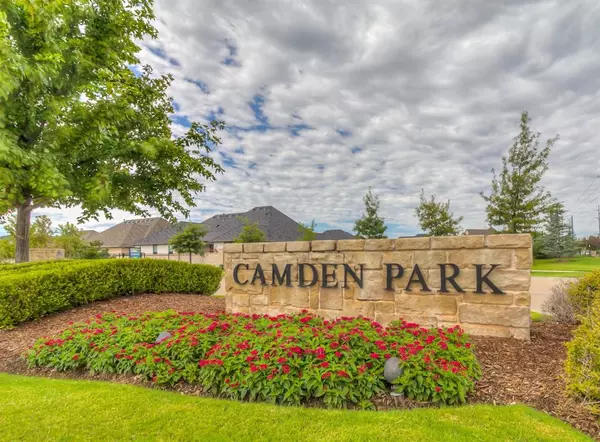Bought with Ryan J Francis
For more information regarding the value of a property, please contact us for a free consultation.
16428 Burgundy East DR Edmond, OK 73013
Want to know what your home might be worth? Contact us for a FREE valuation!
Our team is ready to help you sell your home for the highest possible price ASAP
Key Details
Sold Price $708,000
Property Type Single Family Home
Sub Type Single Family Residence
Listing Status Sold
Purchase Type For Sale
Square Footage 2,591 sqft
Price per Sqft $273
MLS Listing ID OKC1164233
Sold Date 09/12/25
Style Contemporary,Traditional
Bedrooms 3
Full Baths 3
Construction Status Brick,Stone
HOA Fees $2,419
Year Built 2025
Annual Tax Amount $192
Lot Size 5,885 Sqft
Acres 0.1351
Property Sub-Type Single Family Residence
Property Description
A charming side courtyard plan which offers a side patio & yard, perfect for morning coffee & al-fresco dining. 3Bed-3Bath-3 Car Tandem Garage. Wood floors, quartz counters & custom designer selected lighting, tile & hardware. Light & Bright with great natural light, abundance of storage & a chef's kitchen features-Kitchen-Aid appliances: 5 burner gas cooktop-Built-In oven- beautiful custom appointed cabinetry, woodwork & crown molding + a walk in pantry. A separate owners retreat features a walk in shower- huge wardrobe closet - spacious guest beds. Turn key ready: full guttering, TREX Fencing, garage door openers & extensive landscaping. Spacious mudroom and great storage! Optional space to complete upstairs or use for walk out storage. Spend the weekends at the community pool & plenty of shade, clubhouse features built in grill, lots of room for parties + Outdoor entertaining- alfresco dining, built in fire pit - lounge areas. Home completed Mid June timeframe.
Location
State OK
County Oklahoma
Rooms
Other Rooms Inside Utility, Study
Interior
Interior Features Laundry Room, Paint Woodwork
Heating Central Gas
Cooling Central Elec
Flooring Carpet, Tile, Wood
Fireplaces Number 1
Fireplaces Type Metal Insert
Fireplace Y
Appliance Dishwasher, Disposal, Microwave
Exterior
Exterior Feature Patio-Covered
Parking Features Concrete
Garage Spaces 3.0
Garage Description Concrete
Fence Other
Utilities Available Cable Available, Electricity Available, Natural Gas Available, Public
Roof Type Heavy Comp
Private Pool false
Building
Lot Description Interior Lot
Foundation Post Tension
Builder Name Bill Roberts Custom Homes LLC
Architectural Style Contemporary, Traditional
Level or Stories One
Structure Type Brick,Stone
Construction Status Brick,Stone
Schools
Elementary Schools West Field Es
Middle Schools Summit Ms
High Schools Santa Fe Hs
School District Edmond
Others
HOA Fee Include Gated Entry,Common Area Maintenance,Pool
Acceptable Financing Cash, Conventional, Sell FHA or VA
Listing Terms Cash, Conventional, Sell FHA or VA
Read Less

GET MORE INFORMATION




