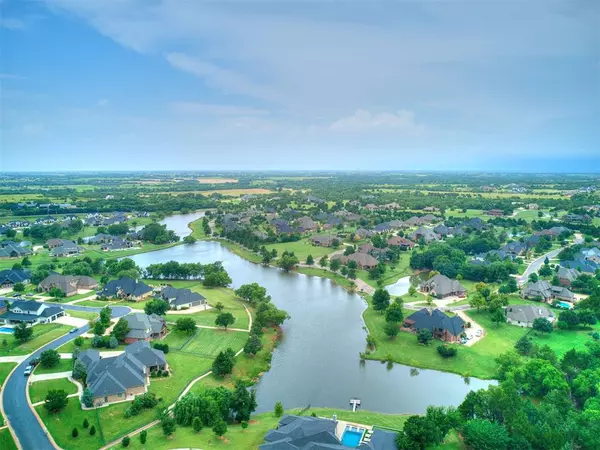Bought with Mitra Senemar
For more information regarding the value of a property, please contact us for a free consultation.
2611 Loblolly LN Edmond, OK 73012
Want to know what your home might be worth? Contact us for a FREE valuation!
Our team is ready to help you sell your home for the highest possible price ASAP
Key Details
Sold Price $1,100,000
Property Type Single Family Home
Sub Type Single Family Residence
Listing Status Sold
Purchase Type For Sale
Square Footage 4,152 sqft
Price per Sqft $264
MLS Listing ID OKC1179924
Sold Date 09/04/25
Style Traditional
Bedrooms 4
Full Baths 4
Half Baths 1
Construction Status Brick & Frame
HOA Fees $1,700
Year Built 2017
Annual Tax Amount $10,317
Lot Size 0.750 Acres
Acres 0.75
Property Sub-Type Single Family Residence
Property Description
Immaculately Maintained Home with Pond Views in Gated Community
Situated on one of the most desirable lots in a gated community with multiple ponds, this beautifully maintained 4-bedroom, 4.5-bath home offers over 4,150 square feet of thoughtfully designed living space.
The main level features a spacious layout with a true office off the entry, complete with a fireplace and abundant natural light — perfect for working from home. The elegant dining room includes a built-in wet bar, ideal for entertaining.
The gourmet kitchen flows seamlessly into the living spaces, and a large laundry room adds exceptional convenience, featuring a window above the sink, built-in icemaker, and upper cabinets wrapping all the way around the room for abundant storage.
The primary suite is located on the first floor and includes dual walk-in closets with custom built-ins. A guest or kids' bedroom with an en-suite bath is also located downstairs. Upstairs, you'll find two additional bedrooms — each with its own private en-suite bath and walk-in closet — as well as a spacious bonus room and built-in workstation.
Enjoy incredible pond views from the oversized backyard, offering both privacy and a peaceful natural setting. This home blends elegant finishes, a highly functional floor plan, and a one-of-a-kind lot — a rare opportunity in this sought-after neighborhood.
Location
State OK
County Oklahoma
Interior
Heating Central Gas
Cooling Central Elec
Fireplaces Number 2
Fireplaces Type Gas Log
Fireplace Y
Exterior
Exterior Feature Patio-Covered
Garage Spaces 3.0
Roof Type Architecural Shingle
Private Pool false
Building
Lot Description Cul-De-Sac
Foundation Slab
Architectural Style Traditional
Level or Stories Two
Structure Type Brick & Frame
Construction Status Brick & Frame
Schools
Elementary Schools Prairie Vale Es
Middle Schools Deer Creek Ms
High Schools Deer Creek Hs
School District Deer Creek
Others
HOA Fee Include Gated Entry
Read Less

GET MORE INFORMATION




