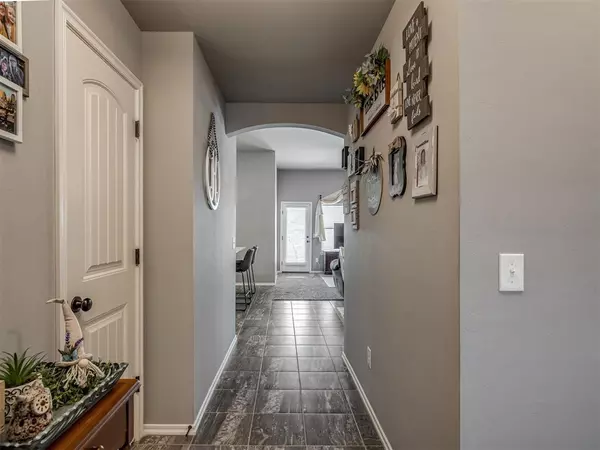Bought with Jessica Milford
For more information regarding the value of a property, please contact us for a free consultation.
12812 Double V DR Piedmont, OK 73078
Want to know what your home might be worth? Contact us for a FREE valuation!
Our team is ready to help you sell your home for the highest possible price ASAP
Key Details
Sold Price $265,000
Property Type Single Family Home
Sub Type Single Family Residence
Listing Status Sold
Purchase Type For Sale
Square Footage 1,485 sqft
Price per Sqft $178
MLS Listing ID OKC1179801
Sold Date 08/15/25
Style Traditional
Bedrooms 4
Full Baths 2
Construction Status Brick & Frame
HOA Fees $450
Year Built 2019
Annual Tax Amount $3,022
Property Sub-Type Single Family Residence
Property Description
Welcome to this lovely 4 bed, 2 bathhome located in the Village Verde neighborhood! Step inside and be greeted by an open concept kitchen featuring a center island, sleek stainless steel appliances, and plenty of counter and cabinet space. The living room is bathed in natural light, creating a warm and welcoming atmosphere. The primary bedroom has an en suite bathroom, complete with a walk-in shower and a spacious walk-in closet for all your storage needs. The secondary bedrooms are generously sized and versatile, whether you need extra bedrooms or a home office. Outside, you'll find a spacious backyard with an open concrete patio, ideal for relaxing and entertaining. Enjoy community living with HOA amenities including a neighborhood park, splash pad and volleyball court! Don't miss this opportunity to make this beautiful home your own and schedule your showing today!
Location
State OK
County Canadian
Rooms
Other Rooms Inside Utility, Study
Dining Room 1
Interior
Interior Features Combo Woodwork
Heating Central Gas
Cooling Central Elec
Flooring Carpet, Tile
Fireplaces Type None
Fireplace Y
Appliance Dishwasher, Disposal, Microwave
Exterior
Exterior Feature Patio-Covered, Covered Porch
Parking Features Concrete
Garage Spaces 2.0
Garage Description Concrete
Fence Wood
Utilities Available Cable Available, Electricity Available, Natural Gas Available, Public
Roof Type Composition
Private Pool false
Building
Lot Description Interior Lot
Foundation Slab
Architectural Style Traditional
Level or Stories One
Structure Type Brick & Frame
Construction Status Brick & Frame
Schools
Elementary Schools Surrey Hills Es
Middle Schools Yukon Ms
High Schools Yukon Hs
School District Yukon
Others
HOA Fee Include Common Area Maintenance
Read Less

GET MORE INFORMATION




