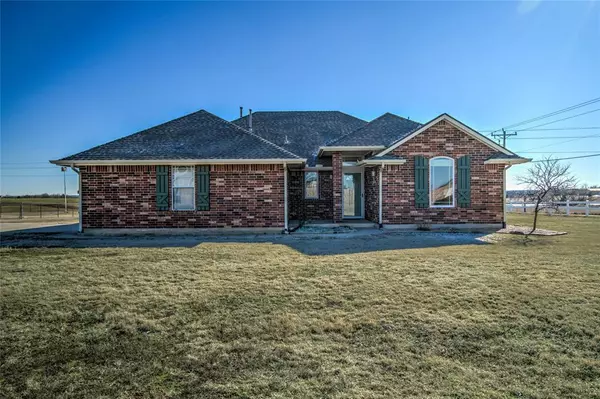Bought with Stephanie Burger
For more information regarding the value of a property, please contact us for a free consultation.
3234 Chuck Wagon RD Piedmont, OK 73078
Want to know what your home might be worth? Contact us for a FREE valuation!
Our team is ready to help you sell your home for the highest possible price ASAP
Key Details
Sold Price $269,900
Property Type Single Family Home
Sub Type Single Family Residence
Listing Status Sold
Purchase Type For Sale
Square Footage 1,583 sqft
Price per Sqft $170
MLS Listing ID OKC1152175
Sold Date 02/13/25
Style Ranch
Bedrooms 3
Full Baths 2
Construction Status Brick
HOA Fees $105
Year Built 2004
Annual Tax Amount $2,126
Lot Size 0.500 Acres
Acres 0.5
Property Sub-Type Single Family Residence
Property Description
Welcome home to this Beautiful well planned spacious 3 bedroom, 2 bathroom home with an open floor plan and California Closets throughout the home. Solid surface floors throughout with amazing windows. Family room, kitchen and dining areas are south facing with large slider-open style windows to allow an unobstructed view of the country scenery and gorgeous sunsets! Spacious master bedroom with beautifully remodeled ensuite bathroom which includes a huge whirlpool tub, large shower and a dream custom California closet. This amazing custom closet includes long and short hanging areas, locking jewelry drawer and shoe shelves.
Secondary bedrooms are very nice sized with California Closets as well for maximizing storage! One bedroom has custom desk built-in with shelves and amazing built-in murphy bed. Laundry room with spacious counter for folding linens and garments as well as home improvement/hobby shelves, cabinets and laundry bin. Large oversized garage with plenty of room on each side for storage. Powerful Generac Generator will keep the lights and HVAC unit running in the event of an outage during stormy weather. Outdoorsy extended patio with functional brick raised bed for a garden plot. Don't miss out on this Amazing Family Home! Buyer to verify all information in this listing.
Location
State OK
County Canadian
Rooms
Dining Room 1
Interior
Interior Features Laundry Room, Stained Wood, Whirlpool
Heating Central Gas
Cooling Central Electric
Fireplaces Type None
Fireplace Y
Exterior
Exterior Feature Patio-Covered, Covered Porch
Parking Features Concrete
Garage Spaces 2.0
Garage Description Concrete
Roof Type Composition
Private Pool false
Building
Lot Description Corner Lot, Rural
Foundation Slab
Architectural Style Ranch
Level or Stories One
Structure Type Brick
Construction Status Brick
Schools
Elementary Schools Piedmont Es
Middle Schools Piedmont Ms
High Schools Piedmont Hs
School District Piedmont
Others
HOA Fee Include Common Area Maintenance
Acceptable Financing Cash, Conventional, Sell FHA or VA
Listing Terms Cash, Conventional, Sell FHA or VA
Read Less

GET MORE INFORMATION




