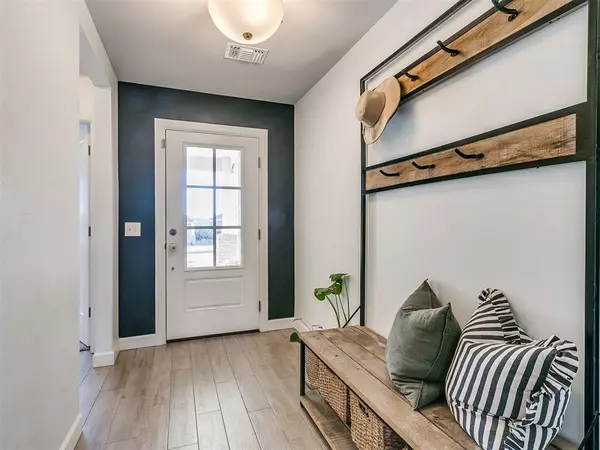Bought with Ryan Cole
For more information regarding the value of a property, please contact us for a free consultation.
13521 Watson DR Piedmont, OK 73078
Want to know what your home might be worth? Contact us for a FREE valuation!
Our team is ready to help you sell your home for the highest possible price ASAP
Key Details
Sold Price $235,000
Property Type Single Family Home
Sub Type Single Family Residence
Listing Status Sold
Purchase Type For Sale
Square Footage 1,295 sqft
Price per Sqft $181
MLS Listing ID OKC1145024
Sold Date 01/31/25
Style Modern,Traditional
Bedrooms 3
Full Baths 2
Construction Status Brick & Frame
HOA Fees $350
Year Built 2020
Annual Tax Amount $2,749
Lot Size 6,534 Sqft
Acres 0.15
Property Sub-Type Single Family Residence
Property Description
***SELLER IS MOTIVATED** * This home is only a few years old & is in great condition! Modern open floor plan with large center island overlooking the main living area towards the fireplace/tv wall setup. All with wood-look tile in main areas of the home and soft plush carpet in the bedrooms. Floor plan is a split setup. Super hot gas kitchen appliances, gas hot water heater and low E windows for maximum efficiency. Master bedroom suite with a walk-in closet, large oversized vanity and walk-in glass door shower. Split plan has the 2 additional bedrooms with the full bathroom near the front. Yard has a full wood privacy fence for your pets and kids to play. The neighborhood is in top-rated Piedmont schools and the neighborhood has a playground. This true family style small neighborhood has a great feeling of small and quiet, yet close enough to the city that you're not missing out. It's location is the best of both worlds!!
Location
State OK
County Canadian
Rooms
Other Rooms None
Dining Room 1
Interior
Interior Features Laundry Room
Heating Central Gas
Cooling Central Electric
Flooring Carpet, Tile
Fireplaces Number 1
Fireplaces Type Gas Log
Fireplace Y
Appliance Dishwasher, Disposal, Microwave, Water Heater
Exterior
Exterior Feature Patio-Covered, Covered Porch, Rain Gutters
Parking Features Concrete
Garage Spaces 2.0
Garage Description Concrete
Fence Wood
Utilities Available Cable Available, Electric, Gas, High Speed Internet, Public
Roof Type Composition
Private Pool false
Building
Lot Description Interior Lot
Foundation Slab
Builder Name Ideal Homes
Architectural Style Modern, Traditional
Level or Stories One
Structure Type Brick & Frame
Construction Status Brick & Frame
Schools
Elementary Schools Northwood Es
Middle Schools Piedmont Ms
High Schools Piedmont Hs
School District Piedmont
Others
HOA Fee Include Greenbelt,Common Area Maintenance
Acceptable Financing Cash, Conventional, Sell FHA or VA
Listing Terms Cash, Conventional, Sell FHA or VA
Read Less

GET MORE INFORMATION




