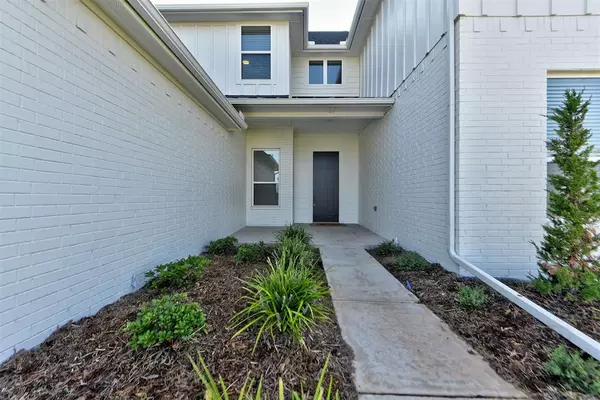For more information regarding the value of a property, please contact us for a free consultation.
118 NE Primrose Point AVE Piedmont, OK 73078
Want to know what your home might be worth? Contact us for a FREE valuation!
Our team is ready to help you sell your home for the highest possible price ASAP
Key Details
Sold Price $577,350
Property Type Single Family Home
Sub Type Single Family Residence
Listing Status Sold
Purchase Type For Sale
Square Footage 2,801 sqft
Price per Sqft $206
MLS Listing ID OKC1134504
Sold Date 12/13/24
Style Modern Farmhouse
Bedrooms 6
Full Baths 3
Construction Status Brick & Frame
HOA Fees $300
Year Built 2024
Annual Tax Amount $102
Lot Size 0.524 Acres
Acres 0.5239
Property Sub-Type Single Family Residence
Property Description
If you're into natural light, magazine worthy finishes on over a 1/2 acre lot, well, Welcome Home! Magnolia Meadows is located just a few miles East of Piedmont where you will find leisure golf cart strolls, no two homes the same and plenty of space between you and your neighbors. Upon entering, you will find tall ceilings and a window of walls including a 12'x8' sliding glass door to connect from living inside & out. Enjoy a large kitchen with a spacious island, quartz counters, upgraded appliance package, cabinets to the ceiling, butler pantry, a Pinterest-perfect coffee/wine nook under the staircase a big picture window overlooking the dining area. Oversized primary suite flows into luxury bath with free standing tub, walk in shower and extra storage cabinetry leading into closet where the laundry room is conveniently connected. Two secondary bedrooms downstairs, a study that could serve as an additional bedroom & a full bathroom in-between. Upstairs, you'll find two secondary bedrooms and an added bonus room, with a full bath. Urban Nest Homes utilizes engineered post-tension slabs, premium sheathing, framing super-seal package, extra insulation, Hardie plank siding and trim, 97% efficient HVAC, tankless water heater, sprinkler system, upgraded window package, extra insulation (R44 attic, R15 walls), 100% LED lighting, whole-home air filtration upgrade, exterior fresh air HVAC intake, premium upgrades to lighting, plumbing fixtures and paint. Additional lot opportunities available for custom building.
Location
State OK
County Canadian
Rooms
Other Rooms Bonus
Dining Room 1
Interior
Interior Features Ceiling Fans(s), Laundry Room, Stained Wood
Heating Central Gas
Cooling Central Electric
Flooring Vinyl
Fireplaces Number 1
Fireplaces Type Metal Insert
Fireplace Y
Exterior
Exterior Feature Covered Porch
Parking Features Concrete
Garage Spaces 3.0
Garage Description Concrete
Roof Type Architecural Shingle
Private Pool false
Building
Lot Description Interior Lot
Foundation Post Tension
Builder Name Urban Nest Homes
Architectural Style Modern Farmhouse
Level or Stories Two
Structure Type Brick & Frame
Construction Status Brick & Frame
Schools
Elementary Schools Stone Ridge Es
Middle Schools Piedmont Ms
High Schools Piedmont Hs
School District Piedmont
Others
HOA Fee Include Common Area Maintenance
Acceptable Financing Cash, Conventional, Sell FHA or VA, VA
Listing Terms Cash, Conventional, Sell FHA or VA, VA
Read Less

GET MORE INFORMATION




