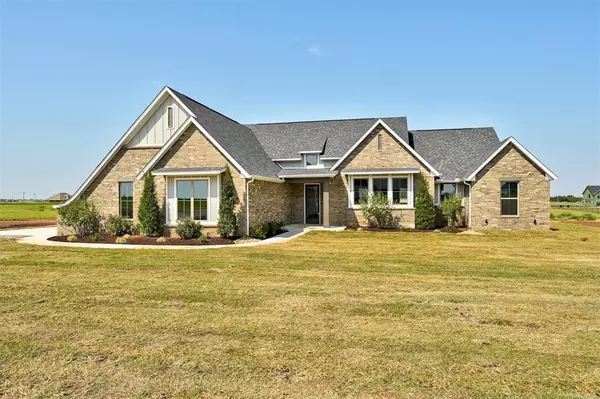Bought with Samantha Marin
For more information regarding the value of a property, please contact us for a free consultation.
7325 NE Eagle DR Piedmont, OK 73078
Want to know what your home might be worth? Contact us for a FREE valuation!
Our team is ready to help you sell your home for the highest possible price ASAP
Key Details
Sold Price $500,000
Property Type Single Family Home
Sub Type Single Family Residence
Listing Status Sold
Purchase Type For Sale
Square Footage 2,380 sqft
Price per Sqft $210
MLS Listing ID OKC1138187
Sold Date 11/22/24
Style Tudor
Bedrooms 3
Full Baths 2
Half Baths 1
Construction Status Brick & Frame
HOA Fees $300
Year Built 2024
Annual Tax Amount $999,999
Lot Size 2.270 Acres
Acres 2.27
Property Sub-Type Single Family Residence
Property Description
THIS ONE IS A SHOWSTOPPER! Come check out this Hand Crafted Modern Tudor on 2.27 Acres in Piedmont Schools! The 2380 sqft floor plan is AMAZING with the Expansive Great Room w/ Vaulted Ceiling and Fireplace! Open Kitchen/Dining/Living! The Secondary Bedrooms on one side of the home, and the Primary Retreat and Study on the other! TWO Covered Back Patios to enjoy the view! Split 3 Car Garage! AND SO MANY LUXURY AMENITIES! A Hidden Walk-In Pantry, Soft Close Cabinet doors & drawers, Under Cabinet Lighting, Interior Exposed Brick accent walls, Freestanding Tub & Reeded Cabinets in primary bath, Built-ins in Great Room, GE Cafe appliance package w/ 30” Gas range, Dishwasher, Drawer microwave, Upgraded 3cm Calcata Laza Quartz counter tops, Farm house sink, Cabinets to the ceiling at kitchen and mud bench, Luxury kitchen cabinet features: Trash can pull out, and spice rack pull out, alarm system w/ integrated smoke and carbon monoxide detectors and 2 exterior camera prewire drops, and Windansea Rigid Core flooring in main living areas! Sprinkler System! CHARACTER & ATTENTION TO DETAIL EVERYWHERE!!! Get in on this on NOW!
Location
State OK
County Canadian
Rooms
Dining Room 1
Interior
Heating Other
Cooling Central Electric
Fireplaces Number 1
Fireplaces Type Gas Log
Fireplace Y
Exterior
Exterior Feature Patio-Covered
Garage Spaces 3.0
Utilities Available Aerobic System, Septic Tank, Private Well Available
Roof Type Composition
Private Pool false
Building
Lot Description Cul-De-Sac, Interior Lot
Foundation Slab
Builder Name Crafters and Son Custom Homes
Architectural Style Tudor
Level or Stories One
Structure Type Brick & Frame
Construction Status Brick & Frame
Schools
Elementary Schools Piedmont Intermediate Es
Middle Schools Piedmont Ms
High Schools Piedmont Hs
School District Piedmont
Others
HOA Fee Include Common Area Maintenance
Read Less

GET MORE INFORMATION




