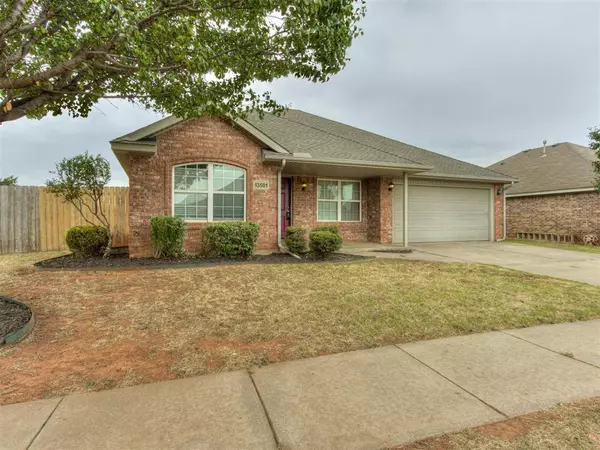Bought with Mike Malone
For more information regarding the value of a property, please contact us for a free consultation.
13501 Canton WAY Piedmont, OK 73078
Want to know what your home might be worth? Contact us for a FREE valuation!
Our team is ready to help you sell your home for the highest possible price ASAP
Key Details
Sold Price $210,000
Property Type Single Family Home
Sub Type Single Family Residence
Listing Status Sold
Purchase Type For Sale
Square Footage 1,499 sqft
Price per Sqft $140
MLS Listing ID OKC1128753
Sold Date 11/13/24
Style Traditional
Bedrooms 4
Full Baths 2
Construction Status Brick & Frame
HOA Fees $125
Year Built 2010
Annual Tax Amount $3,025
Lot Size 7,488 Sqft
Acres 0.1719
Property Sub-Type Single Family Residence
Property Description
Welcome to this exceptional corner-lot home, originally the builder's model, located in the highly coveted Piedmont School District. This true 4-bedroom gem offers an expansive layout with a spacious living room that showcases beautiful wood-like laminate flooring and a striking brick fireplace, creating an inviting atmosphere for relaxation and gatherings. The heart of this home is its open kitchen, which seamlessly connects to the living area. Featuring real oak cabinetry, ample counter space, a brand-new microwave, bar seating, and a generous eat-in dining area, this kitchen is as functional as it is stylish. Enjoy the convenience of a pantry and the warmth of a well-designed space perfect for both everyday meals and entertaining. Retreat to the primary suite, your personal sanctuary, complete with a dual sink vanity, a linen closet, and a massive walk-in closet – all designed for ultimate comfort and ease. Every surface of the interior of this home has just been professionally painted, and brand-new carpet has been installed in all of the bedrooms, providing a clean, crisp feel. Step outside to your private backyard oasis, where a lovely covered patio awaits. It's the ideal spot to savor a peaceful morning with a cup of coffee or unwind after a busy day. There is plenty of place for the kids and pets to play within the fully fenced backyard. Don't miss the chance to make this meticulously maintained, model-home-quality property yours. It's not just a home; it's a lifestyle. Schedule your visit today!
Location
State OK
County Canadian
Rooms
Other Rooms Inside Utility
Dining Room 1
Interior
Interior Features Ceiling Fans(s), Laundry Room, Paint Woodwork, Window Treatments
Heating Central Gas
Cooling Central Electric
Flooring Carpet, Laminate, Tile
Fireplaces Number 1
Fireplaces Type Gas Log
Fireplace Y
Appliance Dishwasher, Disposal, Microwave, Water Heater
Exterior
Exterior Feature Patio-Covered, Covered Porch, Rain Gutters
Parking Features Concrete
Garage Spaces 2.0
Garage Description Concrete
Fence Wood
Utilities Available Cable Available, Electric, Gas, High Speed Internet, Public
Roof Type Composition
Private Pool false
Building
Lot Description Corner Lot
Foundation Slab
Architectural Style Traditional
Level or Stories One
Structure Type Brick & Frame
Construction Status Brick & Frame
Schools
Elementary Schools Northwood Es
Middle Schools Piedmont Ms
High Schools Piedmont Hs
School District Piedmont
Others
HOA Fee Include Common Area Maintenance
Acceptable Financing Cash, Conventional, Sell FHA or VA
Listing Terms Cash, Conventional, Sell FHA or VA
Read Less

GET MORE INFORMATION




