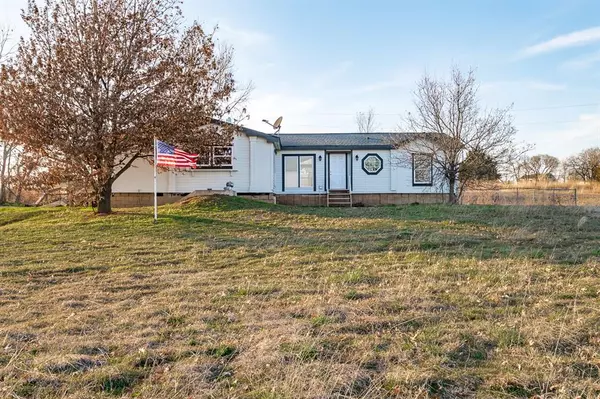Bought with Misti Quiring
For more information regarding the value of a property, please contact us for a free consultation.
8400 S Sangre RD Stillwater, OK 74074
Want to know what your home might be worth? Contact us for a FREE valuation!
Our team is ready to help you sell your home for the highest possible price ASAP
Key Details
Sold Price $275,500
Property Type Single Family Home
Sub Type Single Family Residence
Listing Status Sold
Purchase Type For Sale
Square Footage 1,984 sqft
Price per Sqft $138
MLS Listing ID OKC1103263
Sold Date 09/20/24
Style Other
Bedrooms 3
Full Baths 2
Construction Status Frame,Manufactured
Year Built 2006
Annual Tax Amount $2,271
Lot Size 9.650 Acres
Acres 9.65
Property Sub-Type Single Family Residence
Property Description
This spacious modular home with a tag-a-long addition boasts 1984 square feet of comfortable living space, offering a perfect blend of functionality & style. The large wooden deck and pergola encourage outdoor fun and entertaining. The ramp provides easy wheelchair or walker access for those who need. Step inside to discover an inviting interior with new vinyl flooring in high-traffic areas & plush carpeting in the bedrooms. Fresh interior paint breathes new life into every room, creating a vibrant atmosphere throughout. The heart of this home lies in its expansive kitchen, featuring a center island, abundant wooden cabinets, ample counter space, and a convenient separate desk area. Stainless steel appliances elevate the culinary experience, while the option to negotiate for a refrigerator and washer/dryer adds to the convenience. Entertain guests in one of two spacious living areas. The den boasts nice hardwood flooring and a cozy fireplace. Massive windows in the great room capture breathtaking views, flooding the space with natural light. Retreat to the primary suite, complete with two new vanities, corner soaker tub, and a spacious walk-in closet. With its location off the den, relaxation is just steps away. Two additional bedrooms also feature walk-in closets, ensuring ample storage space for all. Outside, discover the endless possibilities of 9.65 acres in the popular Perkins-Tryon school district. The inground storm cellar gives peace of mind during the Oklahoma spring weather. A metal building, though in need of renovation, offers potential as additional living quarters, boasting 1200 square feet of space. Electricity to the building means easy conversion. The newer metal construction ensures durability. A separate shop building with sliding doors on each end provides convenience and functionality, with partial concrete flooring enhancing its usability.
Location
State OK
County Payne
Rooms
Other Rooms Inside Utility
Dining Room 1
Interior
Interior Features Ceiling Fans(s), Laundry Room
Heating Central Electric
Cooling Central Electric
Flooring Combo, Laminate
Fireplaces Number 1
Fireplaces Type Gas Log
Fireplace Y
Appliance Dishwasher, Microwave, Water Heater
Exterior
Exterior Feature Covered Porch, Deck-Open, Outbuildings, Porch
Parking Features Gravel
Garage Description Gravel
Utilities Available Electric, Propane, Rural Water
Roof Type Composition
Private Pool false
Building
Lot Description Rural
Foundation Combination
Architectural Style Other
Level or Stories One
Structure Type Frame,Manufactured
Construction Status Frame,Manufactured
Schools
Elementary Schools Perkins-Tryon Es
Middle Schools Perkins-Tryon Ms
High Schools Perkins-Tryon Hs
School District Perkins-Tryon
Read Less

GET MORE INFORMATION




