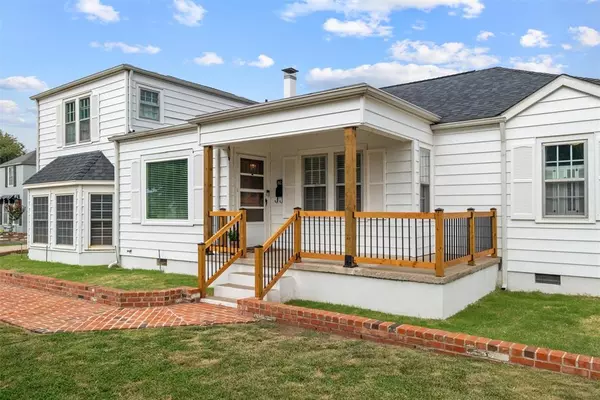Bought with Hailey Castrop
For more information regarding the value of a property, please contact us for a free consultation.
1029 S Hadden AVE El Reno, OK 73036
Want to know what your home might be worth? Contact us for a FREE valuation!
Our team is ready to help you sell your home for the highest possible price ASAP
Key Details
Sold Price $258,000
Property Type Single Family Home
Sub Type Single Family Residence
Listing Status Sold
Purchase Type For Sale
Square Footage 2,245 sqft
Price per Sqft $114
MLS Listing ID OKC1128227
Sold Date 09/10/24
Style Traditional
Bedrooms 4
Full Baths 2
Construction Status Other
Year Built 1940
Annual Tax Amount $2,312
Lot Size 0.296 Acres
Acres 0.2957
Property Sub-Type Single Family Residence
Property Description
This Charming 1940's style home has 4 bedrooms, 2 living areas, 1 dining and 2 full bathrooms. There are so many amazing features in this home. As you walk in to the living room you see the natural lighting from all the windows and a large living room space with real wood flooring. The kitchen is galley style with a modern feel with an abundance of cabinets and 3cm granite countertops for plenty of work space, stainless appliances, large pantry for even more storage and windows looking out to the backyard. The main floor has 2 spacious bedrooms, 1 full bath room, inside utility room with built-in desk. The den is huge and perfect for play room/ mancave/theater room. The 2 bedrooms upstairs have make-up tables or desks built-in and beautiful wood floors, there's also a full bathroom in the hall. The front patio is covered and very inviting. The yard space is incredible fully fenced for kids to play or for entertaining. The back deck is perfect for BBQ's or enjoying time with the family. The showstopper is the 2 detached buildings outside, could be extra long garage, or shop, really for whatever you need (so many possibilities). The driveway is very long perfect for multiple drivers/toys. This is a charming but unique home with so many opportunities to make it your perfect home. Come see it!!!!
Location
State OK
County Canadian
Rooms
Other Rooms Workshop
Dining Room 1
Interior
Interior Features Ceiling Fans(s), Combo Woodwork, Paint Woodwork, Stained Wood
Heating Central Gas
Cooling Central Electric
Flooring Carpet, Tile, Wood
Fireplaces Number 1
Fireplaces Type Other
Fireplace Y
Appliance Dishwasher, Microwave, Water Heater
Exterior
Exterior Feature Covered Deck, Covered Porch, Outbuildings, Rain Gutters
Parking Features Concrete
Garage Spaces 2.0
Garage Description Concrete
Fence Wood
Utilities Available Cable Available, Electric, Gas
Roof Type Composition
Private Pool false
Building
Lot Description Interior Lot
Foundation Conventional
Architectural Style Traditional
Level or Stories Two
Structure Type Other
Construction Status Other
Schools
Elementary Schools Hillcrest Es
Middle Schools Etta Dale Jhs
High Schools El Reno Hs
School District El Reno
Others
Acceptable Financing Cash, Conventional
Listing Terms Cash, Conventional
Read Less

GET MORE INFORMATION




