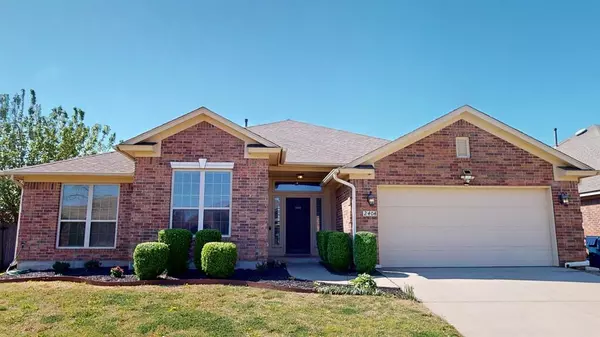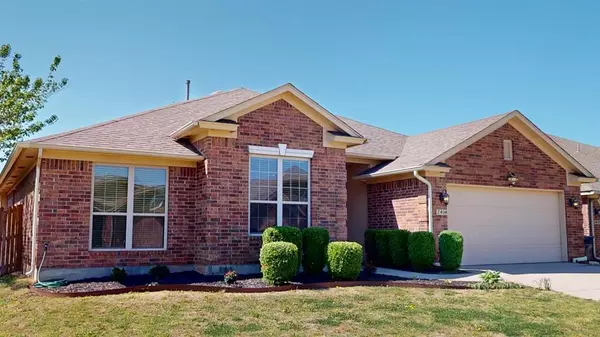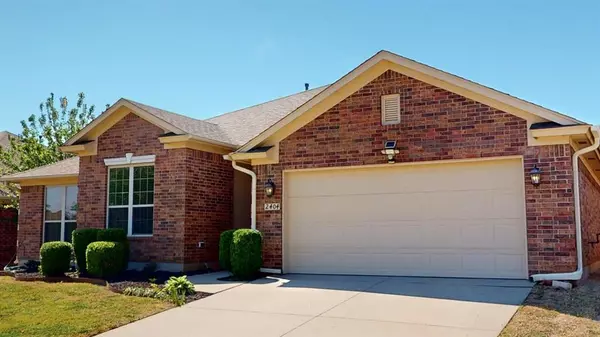Bought with Jo Lyn Clifton
For more information regarding the value of a property, please contact us for a free consultation.
2404 SW 139th ST Oklahoma City, OK 73170
Want to know what your home might be worth? Contact us for a FREE valuation!
Our team is ready to help you sell your home for the highest possible price ASAP
Key Details
Sold Price $310,000
Property Type Single Family Home
Sub Type Single Family Residence
Listing Status Sold
Purchase Type For Sale
Square Footage 2,184 sqft
Price per Sqft $141
MLS Listing ID OKC1109912
Sold Date 08/12/24
Style Ranch,Traditional
Bedrooms 4
Full Baths 2
Construction Status Brick & Frame
HOA Fees $145
Year Built 2012
Annual Tax Amount $3,313
Lot Size 6,573 Sqft
Acres 0.1509
Property Sub-Type Single Family Residence
Property Description
*SELLER IS OFFERING $5,000 IN CONCESSIONS TO PUT TOWARD YOUR CLOSING COSTS OR BUY YOUR RATE DOWN TO IMPROVE YOUR MORTGAGE PAYMENT! DOWN PAYMENT ASSISTANCE PROGRAMS AVAILALBE TOO!*
Need a lot of space? This house has FOUR BEDROOMS AND AN OFFICE! The home is filled with natural light, vaulted/lofted ceilings, & has open concept to the living/dining/kitchen areas. The kitchen has a BIG island, a GAS RANGE, TONS OF STORAGE, and GRANITE counters! (Granite is throughout the home. It's in both bathrooms & laundry room as well.) Cozy up next to the brick fireplace in the spacious living room, built for entertaining. The office is open to the living room with French doors you can close for privacy. Relatively new laminate vinyl plank flooring was put in last year in the living, hallway, and office area. The interior was painted & the carpet in the bedrooms was put in last year too. The primary bedroom is split from the secondary rooms and comes equipped with a double vanity, separate water closet, walk-in shower, and a soaker tub. The guest bath has a double vanity & a separate area for the shower and toilet. The back patio has been extended & there's plenty of space for a table with chairs & a grill! The garage is large enough to hold 3 cars, or provides plenty of room for 2 with additional storage space. There's a neighborhood playground and pavilion located around the corner from the home. Located within minutes to I-44, I-35, and I-240. Close to good schools, shopping, restaurants, and a hospital. It's a great home to grow into or provides plenty of space for whatever you may need it for!
Location
State OK
County Cleveland
Rooms
Other Rooms Inside Utility, Study
Dining Room 1
Interior
Interior Features Ceiling Fans(s), Laundry Room
Heating Central Gas
Cooling Central Electric
Flooring Carpet, Laminate, Tile
Fireplaces Number 1
Fireplaces Type Gas Log
Fireplace Y
Appliance Dishwasher, Disposal, Microwave, Water Heater
Exterior
Exterior Feature Covered Porch, Rain Gutters
Parking Features Concrete
Garage Spaces 2.0
Garage Description Concrete
Fence Wood
Utilities Available Cable Available, Electric, Gas, High Speed Internet, Public
Roof Type Composition
Private Pool false
Building
Lot Description Interior Lot
Foundation Slab
Builder Name Ideal Homes
Architectural Style Ranch, Traditional
Level or Stories One
Structure Type Brick & Frame
Construction Status Brick & Frame
Schools
Elementary Schools Wayland Bonds Es
Middle Schools Southridge Jhs
High Schools Southmoore Hs
School District Moore
Others
HOA Fee Include Greenbelt,Common Area Maintenance
Acceptable Financing Cash, Conventional, Sell FHA or VA
Listing Terms Cash, Conventional, Sell FHA or VA
Read Less

GET MORE INFORMATION




