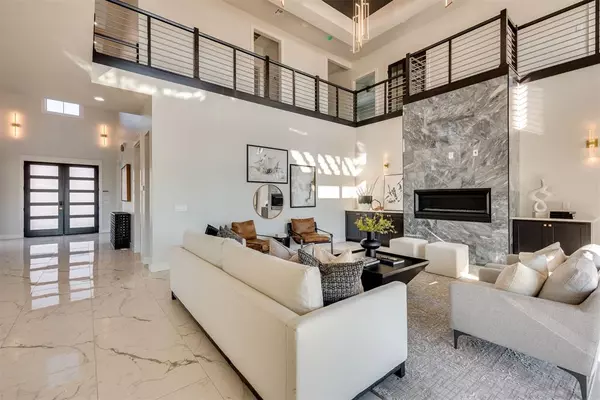Bought with Brandon Toombs
For more information regarding the value of a property, please contact us for a free consultation.
13416 NW Emerald Island DR Oklahoma City, OK 73142
Want to know what your home might be worth? Contact us for a FREE valuation!
Our team is ready to help you sell your home for the highest possible price ASAP
Key Details
Sold Price $1,120,000
Property Type Single Family Home
Sub Type Single Family Residence
Listing Status Sold
Purchase Type For Sale
Square Footage 4,850 sqft
Price per Sqft $230
MLS Listing ID OKC1080521
Sold Date 08/08/24
Style Contemporary,Modern
Bedrooms 5
Full Baths 4
Half Baths 2
Construction Status Brick & Frame,Stucco
HOA Fees $1,200
Year Built 2023
Annual Tax Amount $269
Lot Size 0.276 Acres
Acres 0.2755
Property Sub-Type Single Family Residence
Property Description
Welcome to the epitome of a contemporary California lifestyle dream home! Imagine feeling like you're on your own vacation resort looking out over the tranquil lake waters from your second story balcony and walking down to the water's edge to fish or boat ride. Your new oasis is located in an award-winning community The Grand located in NW Oklahoma City near Mercy and Lakeside hospitals, Paycom, Gaillardia Golf and Country Club, shopping and dining within 20 minutes to OKC Airport and Downtown Oklahoma City. This gated community resides in the Piedmont school district and features million-dollar lakefront homes surrounding a gorgeous lake and city skyline.
This grand home features 20 ft ceilings, massive floor-to-ceiling windows framing the stunning views from every room. A formal dining and living great guests at the foyer opening up to a great room with 20ft marble fireplace, modern style designer light fixtures and open concept elegant kitchen with waterfall island, custom cabinetry and wine storage. With primary suite downstairs, the upstairs catwalk leads to 3 more bedrooms, study, bonus room, media room with wet bar and walk-out balcony. This floorplan is very versatile to your lifestyle needs. Energy efficiency is a top priority with spray foam insulation and tankless water heater giving this home low utility bills. Come experience this dream home for yourself and fall in love!
Location
State OK
County Oklahoma
Rooms
Other Rooms Bonus, Exercise Room, Game Room, Optional Bedroom
Dining Room 2
Interior
Heating Zoned Gas
Cooling Zoned Electric
Flooring Tile
Fireplaces Number 1
Fireplaces Type Metal Insert
Fireplace Y
Appliance Microwave
Exterior
Exterior Feature Balcony, Patio-Covered, Covered Porch, Lake, Wet Bar
Parking Features Circle Drive
Garage Spaces 3.0
Garage Description Circle Drive
Utilities Available Public
Roof Type Composition
Private Pool false
Building
Lot Description Cul-De-Sac, Lakefront, Waterfront
Foundation Slab
Builder Name Just Smart Custom Homes
Architectural Style Contemporary, Modern
Level or Stories Two
Structure Type Brick & Frame,Stucco
Construction Status Brick & Frame,Stucco
Schools
Elementary Schools Stone Ridge Es
Middle Schools Piedmont Ms
High Schools Piedmont Hs
School District Piedmont
Others
HOA Fee Include Gated Entry,Greenbelt
Read Less

GET MORE INFORMATION




