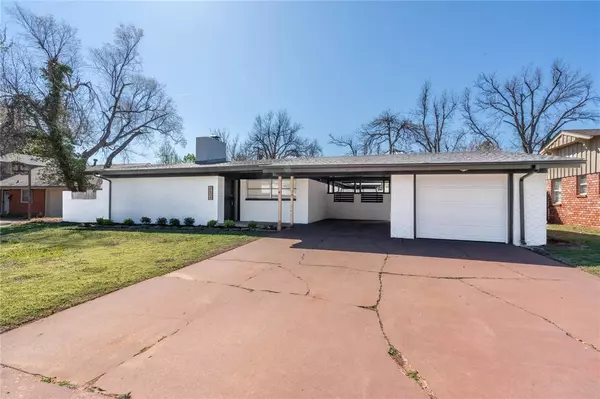Bought with Rachel L. Nichols
For more information regarding the value of a property, please contact us for a free consultation.
2604 Chaucer DR Oklahoma City, OK 73120
Want to know what your home might be worth? Contact us for a FREE valuation!
Our team is ready to help you sell your home for the highest possible price ASAP
Key Details
Sold Price $321,500
Property Type Single Family Home
Sub Type Single Family Residence
Listing Status Sold
Purchase Type For Sale
Square Footage 2,003 sqft
Price per Sqft $160
MLS Listing ID OKC1104545
Sold Date 08/07/24
Style Traditional
Bedrooms 3
Full Baths 2
Construction Status Brick & Frame
Year Built 1955
Annual Tax Amount $3,032
Lot Size 8,699 Sqft
Acres 0.1997
Property Sub-Type Single Family Residence
Property Description
Nestled in the charming community of The Village in OKC, this remodeled modern home awaits its new owners. Boasting three bedrooms and two baths, this residence offers both comfort and style. The attached single-car garage and carport provide convenient parking options. Step inside to discover a spacious living area with vaulted ceilings illuminated by natural light, creating an inviting ambiance. The gourmet kitchen features gleaming stainless steel appliances and elegant granite countertops, perfect for culinary enthusiasts. Retreat to the serene bathrooms adorned with beautiful tile work, offering a touch of luxury. Outside, an open patio and deck await, providing ample space for outdoor gatherings and relaxation. Don't miss the opportunity to make this modern gem your own. Schedule your showing today and envision yourself calling this home in The Village of OKC!
Location
State OK
County Oklahoma
Rooms
Other Rooms Inside Utility
Dining Room 1
Interior
Interior Features Ceiling Fans(s), Paint Woodwork
Heating Central Gas
Cooling Central Electric
Fireplaces Number 1
Fireplaces Type Wood Burning
Fireplace Y
Appliance Dishwasher, Disposal, Microwave, Water Heater
Exterior
Exterior Feature Covered Porch, Patio - Open
Parking Features Concrete
Garage Spaces 1.0
Garage Description Concrete
Fence Wood
Utilities Available Cable Available, Electric, Gas, Public
Roof Type Composition
Private Pool false
Building
Lot Description Interior Lot
Foundation Slab
Architectural Style Traditional
Level or Stories One
Structure Type Brick & Frame
Construction Status Brick & Frame
Schools
Elementary Schools Ridgeview Es
Middle Schools John Marshall Ms
High Schools John Marshall Hs
School District Oklahoma City
Read Less

GET MORE INFORMATION




