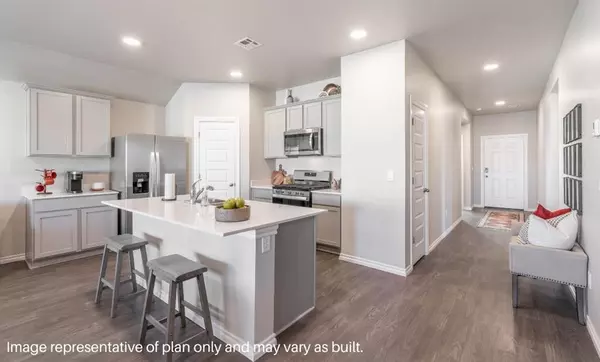Bought with Tara Levinson
For more information regarding the value of a property, please contact us for a free consultation.
11609 SW 27th ST Oklahoma City, OK 73099
Want to know what your home might be worth? Contact us for a FREE valuation!
Our team is ready to help you sell your home for the highest possible price ASAP
Key Details
Sold Price $284,816
Property Type Single Family Home
Sub Type Single Family Residence
Listing Status Sold
Purchase Type For Sale
Square Footage 1,833 sqft
Price per Sqft $155
MLS Listing ID OKC1108194
Sold Date 08/07/24
Style Traditional
Bedrooms 4
Full Baths 2
Construction Status Brick & Frame
HOA Fees $350
Year Built 2024
Annual Tax Amount $2,849
Lot Size 6,046 Sqft
Acres 0.1388
Property Sub-Type Single Family Residence
Property Description
The Justin is a single story 1,839 sq. ft, home offering 4 bedrooms and 2 baths. This home features a long entryway leading into the open-concept kitchen, dining, and living space. The kitchen overlooks the living room and features quartz countertops and subway tile backsplash, natural gas cooking range, stainless steel appliances, a large kitchen island with large single bowl sink, and a corner walk-in pantry. With the three secondary bedrooms at the front of the home, the main bedroom is located privately at the back of the home, just off the living room. The private main bedroom features an ensuite bathroom complete with double vanity sinks, a huge walk in closet and large walk-in shower with 12x24 tile surround and stand-alone tub. The Justin comes with a covered rear patio and professionally landscaped front yard. Additional features include natural gas, luxury vinyl flooring at entry, downstairs, halls, living room, kitchen, and dining/breakfast area, and utility room, tile in all bathrooms, and faux wood window blinds. This home includes our HOME IS CONNECTED Smart Home base package which includes an Amazon Dot, Front Doorbell Camera, Front Door Deadbolt Lock, Home Hub, Light Switch, and Thermostat.
Location
State OK
County Canadian
Rooms
Other Rooms Inside Utility
Dining Room 1
Interior
Interior Features Laundry Room, Paint Woodwork
Heating Central Gas
Cooling Central Electric
Fireplaces Type None
Fireplace Y
Appliance Dishwasher, Disposal, Microwave, Water Heater
Exterior
Exterior Feature Patio-Covered
Parking Features Concrete
Garage Spaces 2.0
Garage Description Concrete
Fence Wood
Utilities Available Cable Available, Electric, Gas, Public
Roof Type Composition
Private Pool false
Building
Lot Description Interior Lot
Foundation Slab
Builder Name DR Horton
Architectural Style Traditional
Level or Stories One
Structure Type Brick & Frame
Construction Status Brick & Frame
Schools
Elementary Schools Riverwood Es
Middle Schools Mustang Central Ms
High Schools Mustang Hs
School District Mustang
Others
HOA Fee Include Greenbelt
Read Less

GET MORE INFORMATION




