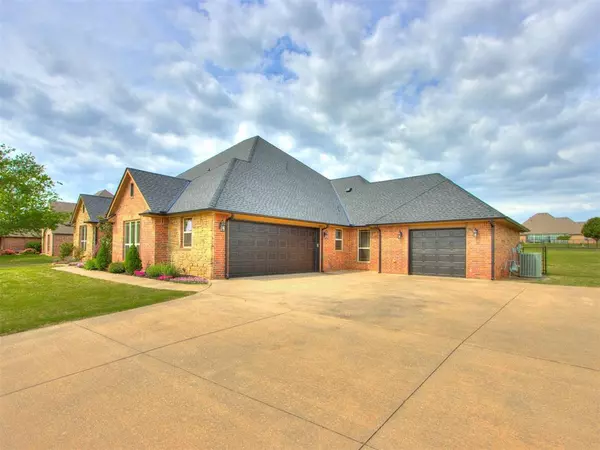Bought with Sharon Castles
For more information regarding the value of a property, please contact us for a free consultation.
1015 Turkey Hollow Trail NE Piedmont, OK 73078
Want to know what your home might be worth? Contact us for a FREE valuation!
Our team is ready to help you sell your home for the highest possible price ASAP
Key Details
Sold Price $525,000
Property Type Single Family Home
Sub Type Single Family Residence
Listing Status Sold
Purchase Type For Sale
Square Footage 2,758 sqft
Price per Sqft $190
MLS Listing ID OKC1106253
Sold Date 06/05/24
Style Dallas
Bedrooms 4
Full Baths 3
Construction Status Brick & Frame
HOA Fees $225
Year Built 2012
Annual Tax Amount $4,704
Lot Size 1.001 Acres
Acres 1.0011
Property Sub-Type Single Family Residence
Property Description
Prestigious in Piedmont. Gorgeous Custom home nestled in the highly sought-after Coyoteee Springs Addition, boasting top-rated Piedmont Schools. This exquisite custom-built residence spans 2,758 square feet across a sprawling 1-acre lot on a tranquil cul-de-sac street. Upon entry, you'll be enchanted by the meticulous attention to detail and superior craftsmanship throughout. The centerpiece of this home is the chef's kitchen, featuring an expansive island and double ovens, perfectly designed for culinary enthusiasts and hosting gatherings. Offering four spacious bedrooms and three full baths, along with a three-car garage housing a convenient storm shelter, this property ensures both luxury and security for your peace of mind. This meticulously maintained haven combines luxury with comfort, providing a serene retreat from the everyday rush. Don't miss out on the opportunity to call this stunning home your own. Recent upgrades and improvements include a new roof and full guttering (2024), fresh paint and carpet in the primary bedroom and Jack and Jill bedrooms (2024), a new black chain-link fence (2023), a backyard pergola (2022), professional landscaping with a full irrigation system (2022), and a tankless water heater (2020). Arrange a private tour today to discover more about this remarkable property.
Location
State OK
County Canadian
Rooms
Other Rooms Inside Utility
Dining Room 2
Interior
Interior Features Ceiling Fans(s), Laundry Room, Window Treatments
Heating Central Gas
Cooling Central Electric
Flooring Carpet, Tile, Wood
Fireplaces Number 1
Fireplaces Type Metal Insert
Fireplace Y
Appliance Dishwasher, Disposal, Microwave, Water Heater
Exterior
Exterior Feature Patio-Covered, Covered Porch
Parking Features Concrete
Garage Spaces 3.0
Garage Description Concrete
Fence Chain
Utilities Available Electric, Gas, Septic Tank
Roof Type Composition
Private Pool false
Building
Lot Description Cul-De-Sac
Foundation Slab
Architectural Style Dallas
Level or Stories One
Structure Type Brick & Frame
Construction Status Brick & Frame
Schools
Elementary Schools Stone Ridge Es
Middle Schools Piedmont Ms
High Schools Piedmont Hs
School District Piedmont
Others
HOA Fee Include Greenbelt
Acceptable Financing Cash, Conventional, Sell FHA or VA
Listing Terms Cash, Conventional, Sell FHA or VA
Read Less

GET MORE INFORMATION




