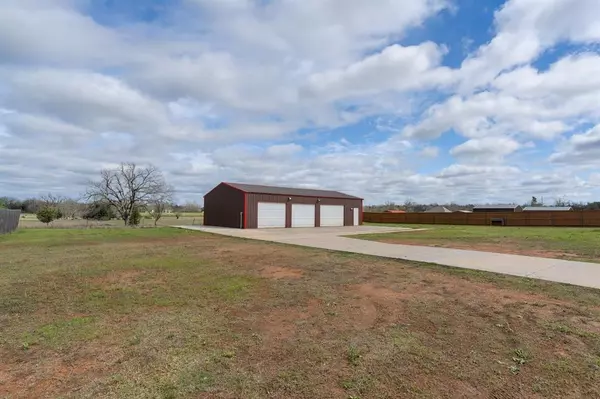Bought with J. Elaine Rhynes
For more information regarding the value of a property, please contact us for a free consultation.
12741 Meadow Ridge DR Shawnee, OK 74804
Want to know what your home might be worth? Contact us for a FREE valuation!
Our team is ready to help you sell your home for the highest possible price ASAP
Key Details
Sold Price $480,000
Property Type Single Family Home
Sub Type Single Family Residence
Listing Status Sold
Purchase Type For Sale
Square Footage 3,760 sqft
Price per Sqft $127
MLS Listing ID OKC1106194
Sold Date 05/24/24
Style Craftsman
Bedrooms 4
Full Baths 3
Construction Status Brick & Frame
Year Built 2020
Annual Tax Amount $5,798
Lot Size 0.719 Acres
Acres 0.7188
Property Sub-Type Single Family Residence
Property Description
Welcome to this 2020 build with many exceptional features on almost three-quarters of an acre. This property includes a spacious four-bedroom, three-bathroom home nestled on a quiet street in Shawnee, Oklahoma. One highlighted feature is a remarkable 1,500 sqft utility building/workshop with electricity, and a three-car garage option. There are endless possibilities for storage or creative projects. Upon entry into the home, you will be greeted by an ample living space with a cozy brick fireplace and an inviting area ideal for entertaining. Boasting a cleverly designed open layout, this property offers a spacious kitchen with custom cabinetry, a large pantry, and an optional bar top for extra seating. Next is a distinctive office space with glass doors in the entry and built-in cabinetry. The highlight of the home is the expansive primary bedroom featuring a double-sink vanity, soaker tub, spacious shower, and a large closet with custom built-ins. Adjacent to the primary bedroom is a guest bedroom and on the other side of the home, there are two additional carpeted bedrooms that share a bathroom. Upstairs awaits a sizable game room or playroom perfect for leisure. Outside, a covered patio overlooks the vast backyard. Don't miss the chance to call this exceptional property your home sweet home.
Location
State OK
County Pottawatomie
Rooms
Dining Room 1
Interior
Heating Central Electric
Cooling Central Electric
Fireplaces Number 1
Fireplaces Type Gas Log
Fireplace Y
Exterior
Exterior Feature Patio-Covered
Garage Spaces 3.0
Roof Type Composition
Private Pool false
Building
Lot Description Interior Lot
Foundation Slab
Architectural Style Craftsman
Level or Stories Two
Structure Type Brick & Frame
Construction Status Brick & Frame
Schools
Elementary Schools Dale Es
Middle Schools Dale Ms
High Schools Dale Hs
School District Dale
Read Less

GET MORE INFORMATION




