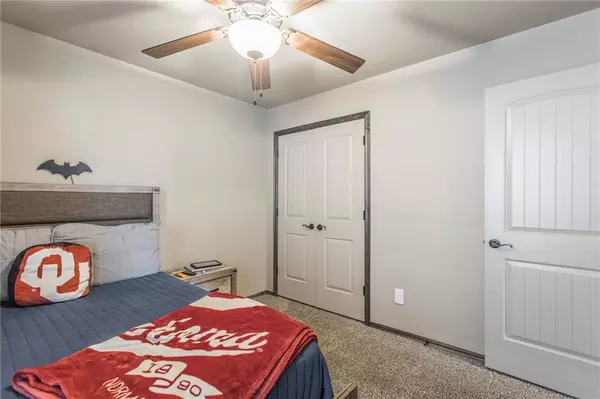Bought with Linda Huynh
For more information regarding the value of a property, please contact us for a free consultation.
11749 SW 24th TER Yukon, OK 73099
Want to know what your home might be worth? Contact us for a FREE valuation!
Our team is ready to help you sell your home for the highest possible price ASAP
Key Details
Sold Price $245,000
Property Type Single Family Home
Sub Type Single Family Residence
Listing Status Sold
Purchase Type For Sale
Square Footage 1,605 sqft
Price per Sqft $152
MLS Listing ID OKC957789
Sold Date 06/16/21
Style Traditional
Bedrooms 4
Full Baths 2
Construction Status Brick & Frame
HOA Fees $225
Year Built 2012
Annual Tax Amount $2,408
Lot Size 6,599 Sqft
Acres 0.1515
Property Sub-Type Single Family Residence
Property Description
Gorgeous home in the high desired neighborhood of Timbercreek! This spacious open floor plan is laid out so well, it seems larger than 1605 sq ft. Home can be a 4 bedroom or 3 bedroom with office. Builder utilized space in this home with lots of cabinets! Kitchen is equipped with black and stainless steel appliances, new dishwasher 12-2019, pantry, remote control under cabinet lighting that dims and changes colors. Master is large with jetted tub, double sink, large closet separate from the secondary bedrooms. Rain gutters surround the entire house. Underground sprinkler system in front and back yard! TV mounts stay as well as the 8 camera security system. Exterior painted 2 mo ago! Shed stays in backyard! Short walk to neighborhood park or pool, beautiful landscaping! Quick access to I-40 or John Kilpatrick Turnpike
Location
State OK
County Canadian
Rooms
Other Rooms Office, Study
Dining Room 1
Interior
Interior Features Ceiling Fans(s), Laundry Room, Whirlpool, Window Treatments
Heating Central Gas
Cooling Central Electric
Flooring Combo, Stone, Tile, Wood
Fireplaces Number 1
Fireplaces Type Gas Log
Fireplace Y
Appliance Dishwasher, Disposal, Microwave, Water Heater
Exterior
Exterior Feature Patio-Covered, Covered Porch, Deck-Open, Patio - Open, Outbuildings
Parking Features Concrete
Garage Spaces 3.0
Garage Description Concrete
Fence Wood
Utilities Available Electric, Gas, Public
Roof Type Composition
Private Pool false
Building
Lot Description Interior Lot
Foundation Slab
Architectural Style Traditional
Level or Stories One
Structure Type Brick & Frame
Construction Status Brick & Frame
Schools
Elementary Schools Mustang Trails Es
Middle Schools Meadow Brook Intermediate School
High Schools Mustang Hs
School District Mustang
Others
HOA Fee Include Common Area Maintenance
Read Less

GET MORE INFORMATION


