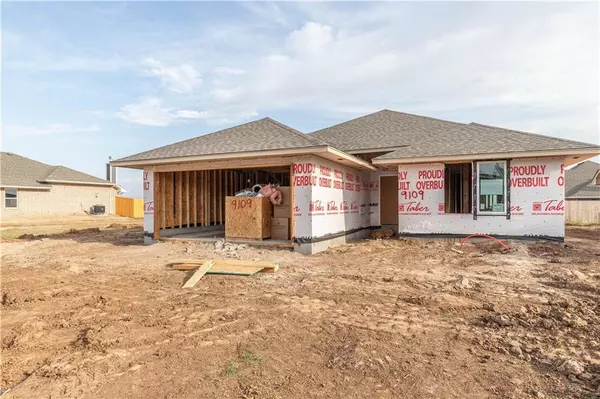For more information regarding the value of a property, please contact us for a free consultation.
9109 NW 120th ST Yukon, OK 73099
Want to know what your home might be worth? Contact us for a FREE valuation!
Our team is ready to help you sell your home for the highest possible price ASAP
Key Details
Sold Price $265,490
Property Type Single Family Home
Sub Type Single Family Residence
Listing Status Sold
Purchase Type For Sale
Square Footage 1,650 sqft
Price per Sqft $160
MLS Listing ID OKC949701
Sold Date 07/23/21
Style Traditional
Bedrooms 4
Full Baths 2
Construction Status Brick & Frame,Masonry Vaneer
HOA Fees $200
Year Built 2021
Property Sub-Type Single Family Residence
Property Description
This Hunter floorplan includes 1,765 Sq Ft of total living space, which includes 1,650 Sq Ft of indoor living space and 115 Sq Ft of outdoor living space. Offering 4 bedrooms, 2 bathrooms and a 2 car garage with storm shelter installed, this home has everything you need and then some! The living room has a stack stone surround corner fireplaces, large windows, and is open to the kitchen! The kitchen is with a corner pantry, 3 cm quartz counter tops, back splash, stainless steel farm sink, and pendent lighting! The Master Suite provides everything you need to relax it is hidden from the other bedrooms. It provides a raised ceiling detail, attached master bathroom with Jetta tub, spacious walk in shower, and huge master closet! The outdoor living is covered and provides an outdoor fireplace, gas line hook up, and cable outlet! Other amenities include Smart Home Technology, a whole home air filtration system, Rinnai Tankless water heater, R-44 insulation and a TechShield radiant barrier!
Location
State OK
County Canadian
Rooms
Other Rooms Inside Utility, Optional Bedroom
Dining Room 1
Interior
Interior Features Ceiling Fans(s), Combo Woodwork, Laundry Room, Whirlpool
Heating Central Gas
Cooling Central Electric
Flooring Combo, Carpet, Tile
Fireplaces Number 2
Fireplaces Type Metal Insert
Fireplace Y
Appliance Dishwasher, Disposal, Microwave, Water Heater
Exterior
Exterior Feature Patio-Covered, Covered Porch
Parking Features Concrete
Garage Spaces 2.0
Garage Description Concrete
Utilities Available Cable Available, Electric, Gas, Public
Roof Type Composition
Private Pool false
Building
Lot Description Interior Lot
Foundation Conventional
Builder Name Homes by Taber
Architectural Style Traditional
Level or Stories One
Structure Type Brick & Frame,Masonry Vaneer
Construction Status Brick & Frame,Masonry Vaneer
Schools
Elementary Schools Piedmont Intermediate Es, Piedmont Primary Es, Stone Ridge Es
Middle Schools Piedmont Ms
High Schools Piedmont Hs
School District Piedmont
Others
HOA Fee Include Pool,Recreation Facility
Read Less

GET MORE INFORMATION


