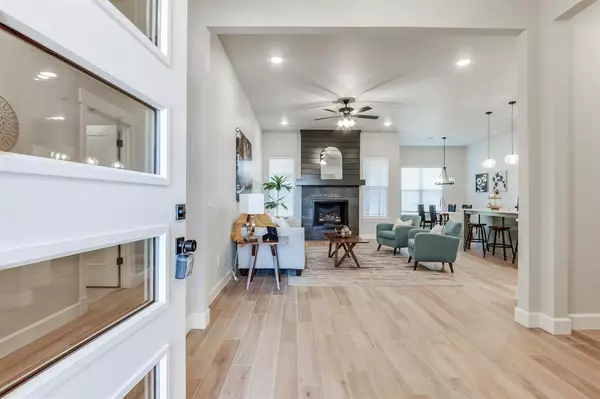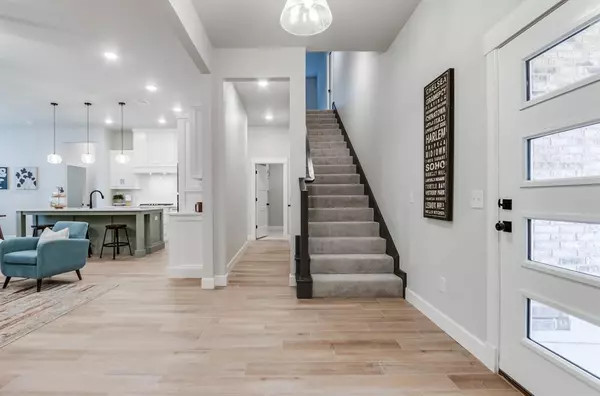Bought with Jiby Varughese
For more information regarding the value of a property, please contact us for a free consultation.
14205 Village Trail DR Piedmont, OK 73078
Want to know what your home might be worth? Contact us for a FREE valuation!
Our team is ready to help you sell your home for the highest possible price ASAP
Key Details
Sold Price $359,980
Property Type Single Family Home
Sub Type Single Family Residence
Listing Status Sold
Purchase Type For Sale
Square Footage 2,169 sqft
Price per Sqft $165
MLS Listing ID OKC1104641
Sold Date 05/17/24
Style Traditional
Bedrooms 4
Full Baths 2
Half Baths 1
Construction Status Brick & Frame
HOA Fees $250
Year Built 2023
Annual Tax Amount $500
Lot Size 8,002 Sqft
Acres 0.1837
Property Sub-Type Single Family Residence
Property Description
Large open floor plan perfect for entertaining. This beautiful home offers 4 bedrooms, 2.5 bathrooms, and a three-car garage. Large, covered patio, a utility room featuring upgraded decorative tile as well as a large bonus room. The spacious living room features a tile surround center gas log fireplace, wood-look tile, large windows, and Cat6 wiring for internet service. The high-end kitchen supports custom-built cabinets, large center island, exclusive cabinet hardware throughout, built-in stainless-steel appliances, impeccable pendant lighting, a walk-in pantry and 3 CM quartz countertops. The primary suite offers 13ft high ceiling, a large with built in chest. The primary bath boasts upgraded tile flooring, large dual vanities, a Whirlpool tub and a huge shower. Property is fully sodded and fenced and includes an in-ground sprinkler system in both the front and backyards. The covered back patio offers perfection with its grill gas line, TV hookup and surround sound speakers for streaming your favorite tunes. Other amenities include a tankless water heater, Energy Star insulation package & more! The curb appeal for this home is spectacular and sits on an oversized lot in Northwood Village. Piedmont Schools and just minutes from the Kilpatrick Turnpike, the gateway to everything.
Location
State OK
County Canadian
Rooms
Other Rooms Bonus
Dining Room 1
Interior
Interior Features Laundry Room, Paint Woodwork
Heating Central Gas
Cooling Central Electric
Flooring Tile, Wood
Fireplaces Number 1
Fireplaces Type Metal Insert
Fireplace Y
Appliance Dishwasher, Disposal
Exterior
Exterior Feature Patio-Covered
Parking Features Concrete
Garage Spaces 3.0
Garage Description Concrete
Fence Wood
Roof Type Composition
Private Pool false
Building
Lot Description Interior Lot
Foundation Slab
Builder Name Capital Homes
Architectural Style Traditional
Level or Stories One and one-half
Structure Type Brick & Frame
Construction Status Brick & Frame
Schools
Elementary Schools Northwood Es
Middle Schools Piedmont Ms
High Schools Piedmont Hs
School District Piedmont
Others
HOA Fee Include Pool
Acceptable Financing Cash, Conventional, Sell FHA or VA
Listing Terms Cash, Conventional, Sell FHA or VA
Read Less

GET MORE INFORMATION




